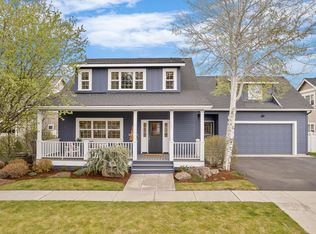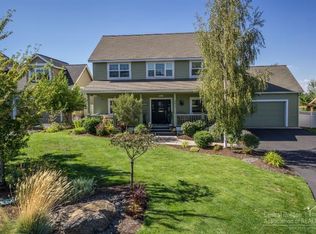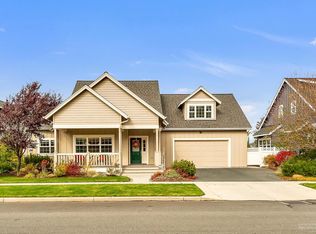Closed
$777,777
3409 NE Wild Rivers Loop, Bend, OR 97701
3beds
3baths
2,764sqft
Single Family Residence
Built in 2004
6,969.6 Square Feet Lot
$761,300 Zestimate®
$281/sqft
$3,864 Estimated rent
Home value
$761,300
$700,000 - $830,000
$3,864/mo
Zestimate® history
Loading...
Owner options
Explore your selling options
What's special
Experience beauty and serenity in this amazing home offering the perfect Central Oregon lifestyle. Enjoy sunsets over the canal and Cascade Mountains from your own backyard! The large front porch welcomes you to this modern farmhouse. Step inside to the open concept great room, dining area and kitchen, w/ French doors to the den/office. Natural light fills the home from the large windows and skylights. The kitchen's granite counters, walk-in pantry and breakfast bar make mealtimes and entertaining a breeze. Upstairs you'll find all 3 bedrooms, hall bath and spacious bonus room. Primary bedroom offers vaulted ceilings and extra room for a workout area or study. Ensuite-bath has dual vanities, tile floors, tile shower and jetted tub. Storage galore w/ closet under stairs, attic, and oversized garage w/ work bench. Mudroom off the garage for all your gear. All conveniently located close to schools, hospital, and Pine Nursery Park w/ trails, off-leash dog park, disc golf & pickleball!
Zillow last checked: 8 hours ago
Listing updated: August 04, 2025 at 11:44am
Listed by:
Duke Warner Realty 541-382-8262
Bought with:
Works Real Estate
Source: Oregon Datashare,MLS#: 220199592
Facts & features
Interior
Bedrooms & bathrooms
- Bedrooms: 3
- Bathrooms: 3
Heating
- Forced Air, Natural Gas, Zoned
Cooling
- Central Air
Appliances
- Included: Dishwasher, Disposal, Microwave, Oven, Range, Refrigerator, Water Heater
Features
- Breakfast Bar, Ceiling Fan(s), Double Vanity, Granite Counters, Laminate Counters, Open Floorplan, Pantry, Tile Counters, Tile Shower, Walk-In Closet(s)
- Flooring: Carpet, Hardwood, Tile, Vinyl
- Windows: Skylight(s), Vinyl Frames
- Basement: None
- Has fireplace: Yes
- Fireplace features: Gas, Great Room
- Common walls with other units/homes: No Common Walls
Interior area
- Total structure area: 2,764
- Total interior livable area: 2,764 sqft
Property
Parking
- Total spaces: 2
- Parking features: Attached, Driveway, Garage Door Opener, On Street
- Attached garage spaces: 2
- Has uncovered spaces: Yes
Features
- Levels: Two
- Stories: 2
- Patio & porch: Deck
- Fencing: Fenced
- Has view: Yes
- View description: Mountain(s)
Lot
- Size: 6,969 sqft
- Features: Landscaped, Level, Sprinkler Timer(s), Sprinklers In Front, Sprinklers In Rear
Details
- Parcel number: 205256
- Zoning description: RS
- Special conditions: Standard
Construction
Type & style
- Home type: SingleFamily
- Architectural style: Traditional
- Property subtype: Single Family Residence
Materials
- Concrete, Frame
- Foundation: Stemwall
- Roof: Composition
Condition
- New construction: No
- Year built: 2004
Utilities & green energy
- Sewer: Public Sewer
- Water: Public
Community & neighborhood
Security
- Security features: Carbon Monoxide Detector(s), Smoke Detector(s)
Location
- Region: Bend
- Subdivision: Tasman Rise
Other
Other facts
- Listing terms: Cash,Conventional,FHA,VA Loan
- Road surface type: Paved
Price history
| Date | Event | Price |
|---|---|---|
| 8/1/2025 | Sold | $777,777-2.2%$281/sqft |
Source: | ||
| 5/13/2025 | Pending sale | $795,000$288/sqft |
Source: | ||
| 4/15/2025 | Listed for sale | $795,000+155.6%$288/sqft |
Source: | ||
| 7/26/2023 | Listing removed | -- |
Source: Zillow Rentals Report a problem | ||
| 7/22/2023 | Price change | $3,500-5.3%$1/sqft |
Source: Zillow Rentals Report a problem | ||
Public tax history
| Year | Property taxes | Tax assessment |
|---|---|---|
| 2025 | $6,100 +3.9% | $361,040 +3% |
| 2024 | $5,869 +7.9% | $350,530 +6.1% |
| 2023 | $5,441 +4% | $330,420 |
Find assessor info on the county website
Neighborhood: Boyd Acres
Nearby schools
GreatSchools rating
- 7/10Ponderosa ElementaryGrades: K-5Distance: 0.5 mi
- 7/10Sky View Middle SchoolGrades: 6-8Distance: 1.5 mi
- 7/10Mountain View Senior High SchoolGrades: 9-12Distance: 0.8 mi
Schools provided by the listing agent
- Elementary: Ponderosa Elem
- Middle: Sky View Middle
- High: Mountain View Sr High
Source: Oregon Datashare. This data may not be complete. We recommend contacting the local school district to confirm school assignments for this home.

Get pre-qualified for a loan
At Zillow Home Loans, we can pre-qualify you in as little as 5 minutes with no impact to your credit score.An equal housing lender. NMLS #10287.
Sell for more on Zillow
Get a free Zillow Showcase℠ listing and you could sell for .
$761,300
2% more+ $15,226
With Zillow Showcase(estimated)
$776,526

