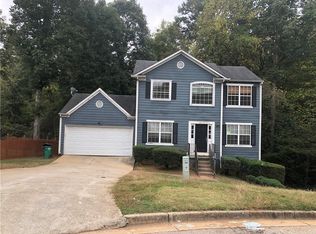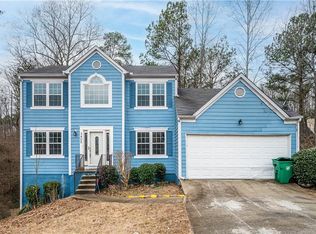Closed
$260,000
3409 Rapids Way, Decatur, GA 30034
3beds
2,236sqft
Single Family Residence
Built in 1995
8,712 Square Feet Lot
$254,900 Zestimate®
$116/sqft
$2,237 Estimated rent
Home value
$254,900
$232,000 - $278,000
$2,237/mo
Zestimate® history
Loading...
Owner options
Explore your selling options
What's special
This freshly renovated 3-bedroom, 2 & 1/2-bath home has everything you're looking for, tucked away in a quiet cul-de-sac. Upstairs, you'll find carpet in all the bedrooms, including a spacious master with a walk-in closet. The main floor features stunning hardwoods, a cozy fireplace, and a wooden deck perfect for relaxing or hosting. The finished basement takes it up a notch with a bonus room, a bar, and plenty of extra space. With 2,236 sq. ft. of living space, an automatic one-car garage, and a spot in an established neighborhood, this home is ready for you to make it yours!
Zillow last checked: 8 hours ago
Listing updated: March 26, 2025 at 05:52am
Listed by:
Darrell Thomas +14047029727,
Virtual Properties Realty.com
Bought with:
Tameka Nesby, 416908
Keller Williams Premier
Source: GAMLS,MLS#: 10436250
Facts & features
Interior
Bedrooms & bathrooms
- Bedrooms: 3
- Bathrooms: 3
- Full bathrooms: 2
- 1/2 bathrooms: 1
Kitchen
- Features: Solid Surface Counters
Heating
- Central
Cooling
- Central Air
Appliances
- Included: Convection Oven, Dishwasher, Electric Water Heater, Refrigerator, Microwave, Oven/Range (Combo)
- Laundry: In Hall
Features
- Double Vanity
- Flooring: Carpet, Hardwood
- Basement: Exterior Entry,Finished,Full
- Number of fireplaces: 1
Interior area
- Total structure area: 2,236
- Total interior livable area: 2,236 sqft
- Finished area above ground: 1,496
- Finished area below ground: 740
Property
Parking
- Total spaces: 1
- Parking features: Garage Door Opener, Garage
- Has garage: Yes
Features
- Levels: Three Or More
- Stories: 3
- Patio & porch: Deck
- Exterior features: Other
- Fencing: Wood
Lot
- Size: 8,712 sqft
- Features: Cul-De-Sac
Details
- Parcel number: 15 091 01 242
- Special conditions: No Disclosure
Construction
Type & style
- Home type: SingleFamily
- Architectural style: Traditional
- Property subtype: Single Family Residence
Materials
- Vinyl Siding
- Foundation: Pillar/Post/Pier
- Roof: Composition
Condition
- Resale
- New construction: No
- Year built: 1995
Utilities & green energy
- Electric: 220 Volts
- Sewer: Public Sewer
- Water: Public
- Utilities for property: Cable Available, Electricity Available, High Speed Internet, Natural Gas Available, Sewer Connected, Sewer Available, Water Available
Community & neighborhood
Security
- Security features: Carbon Monoxide Detector(s), Smoke Detector(s)
Community
- Community features: Near Public Transport, Sidewalks, Street Lights
Location
- Region: Decatur
- Subdivision: Cascade Manor
Other
Other facts
- Listing agreement: Exclusive Right To Sell,Exclusive Agency
- Listing terms: 1031 Exchange,Cash,Conventional,FHA,VA Loan,USDA Loan
Price history
| Date | Event | Price |
|---|---|---|
| 3/28/2025 | Sold | $260,000$116/sqft |
Source: | ||
| 3/1/2025 | Pending sale | $260,000$116/sqft |
Source: | ||
| 2/3/2025 | Price change | $260,000-3.7%$116/sqft |
Source: | ||
| 1/20/2025 | Price change | $269,900-3.6%$121/sqft |
Source: | ||
| 1/8/2025 | Listed for sale | $280,000+113.9%$125/sqft |
Source: | ||
Public tax history
| Year | Property taxes | Tax assessment |
|---|---|---|
| 2024 | $2,742 +39.3% | $92,840 +6.5% |
| 2023 | $1,969 -19.6% | $87,200 +4.9% |
| 2022 | $2,447 +16% | $83,160 +21.4% |
Find assessor info on the county website
Neighborhood: 30034
Nearby schools
GreatSchools rating
- 5/10Bob Mathis Elementary SchoolGrades: PK-5Distance: 0.7 mi
- 6/10Chapel Hill Middle SchoolGrades: 6-8Distance: 2.2 mi
- 4/10Southwest Dekalb High SchoolGrades: 9-12Distance: 1.4 mi
Schools provided by the listing agent
- Elementary: Bob Mathis
- Middle: Chapel Hill
- High: Southwest Dekalb
Source: GAMLS. This data may not be complete. We recommend contacting the local school district to confirm school assignments for this home.
Get a cash offer in 3 minutes
Find out how much your home could sell for in as little as 3 minutes with a no-obligation cash offer.
Estimated market value
$254,900
Get a cash offer in 3 minutes
Find out how much your home could sell for in as little as 3 minutes with a no-obligation cash offer.
Estimated market value
$254,900

