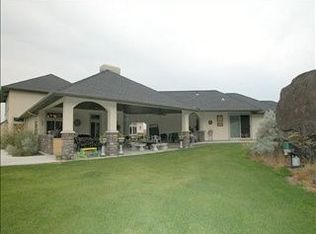Sold
Price Unknown
3409 Ridge Line Dr, Kimberly, ID 83341
5beds
6baths
7,461sqft
Single Family Residence
Built in 2019
1.58 Acres Lot
$2,246,500 Zestimate®
$--/sqft
$6,610 Estimated rent
Home value
$2,246,500
$1.95M - $2.56M
$6,610/mo
Zestimate® history
Loading...
Owner options
Explore your selling options
What's special
AN ESTATE WORTHY OF ARCHITECTURAL DIGEST! This stunning home represents the pinnacle of architectural achievement, showcasing the finest work of renowned architect Trey Hoff. Completed in 2020, this modern masterpiece perched along the canyon rim offers unobstructed, breathtaking views of Dierke's Lake & the Snake River Canyon. The property is located in the prestigious Hidden Lakes gated subdivision & offers direct river & lake access below & is just a short drive to world class destinations like Sun Valley, Park City & Jackson Hole. Access to the home is controlled by a private gate which opens to a stunning front elevation adorned with floor-to-ceiling glass, cement & wood siding with a custom pivot entry door. Just inside the main entrance is a grand great room with 23' high, cedar clad ceilings, a site-built cantilevered floating walnut and glass staircase, a chef’s kitchen & full stack & pocket multi-slide glass doors that open to the canyon beyond. Truly a magnificent home with an unparalleled setting.
Zillow last checked: 8 hours ago
Listing updated: July 15, 2025 at 02:38pm
Listed by:
Mandi Riddle 208-539-1230,
Berkshire Hathaway HomeServices Idaho Homes & Properties,
Tawni Wooten 208-731-0632,
Berkshire Hathaway HomeServices Idaho Homes & Properties
Bought with:
Ryan Leiser
Westerra Real Estate Group
Source: IMLS,MLS#: 98911107
Facts & features
Interior
Bedrooms & bathrooms
- Bedrooms: 5
- Bathrooms: 6
- Main level bathrooms: 1
- Main level bedrooms: 1
Primary bedroom
- Level: Main
Bedroom 2
- Level: Upper
Bedroom 3
- Level: Upper
Bedroom 4
- Level: Upper
Bedroom 5
- Level: Upper
Family room
- Level: Upper
Kitchen
- Level: Main
Living room
- Level: Main
Office
- Level: Main
Heating
- Heated, Electric, Forced Air, Heat Pump
Cooling
- Cooling, Central Air
Appliances
- Included: Dishwasher, Disposal, Double Oven, Microwave, Oven/Range Built-In, Refrigerator, Water Softener Owned
Features
- Bathroom, Sink, Bath-Master, Bed-Master Main Level, Split Bedroom, Den/Office, Family Room, Great Room, Rec/Bonus, Two Master Bedrooms, Double Vanity, Walk-In Closet(s), Breakfast Bar, Pantry, Kitchen Island, Quartz Counters, Number of Baths Main Level: 1, Number of Baths Upper Level: 4, Number of Baths Below Grade: 0.5
- Flooring: Concrete, Carpet
- Basement: Daylight,Walk-Out Access
- Number of fireplaces: 1
- Fireplace features: One, Propane
Interior area
- Total structure area: 7,461
- Total interior livable area: 7,461 sqft
- Finished area above ground: 5,614
- Finished area below ground: 1,847
Property
Parking
- Total spaces: 6
- Parking features: Garage Door Access, Attached, Driveway
- Attached garage spaces: 6
- Has uncovered spaces: Yes
Features
- Levels: Two Story w/ Below Grade
- Patio & porch: Covered Patio/Deck
- Fencing: Full,Metal
- Has view: Yes
Lot
- Size: 1.58 Acres
- Features: 1 - 4.99 AC, Views, Canyon Rim, Auto Sprinkler System, Drip Sprinkler System, Full Sprinkler System
Details
- Additional structures: Shop
- Parcel number: RPOK351002006AA
Construction
Type & style
- Home type: SingleFamily
- Property subtype: Single Family Residence
Materials
- Insulation, Frame, Other
- Foundation: Crawl Space
- Roof: Rolled/Hot Mop
Condition
- Year built: 2019
Utilities & green energy
- Electric: 220 Volts
- Sewer: Septic Tank
- Water: Well
- Utilities for property: Electricity Connected, Water Connected
Community & neighborhood
Community
- Community features: Gated
Location
- Region: Kimberly
- Subdivision: Hidden Lake
HOA & financial
HOA
- Has HOA: Yes
- HOA fee: $1,500 annually
Other
Other facts
- Listing terms: Cash,Conventional
- Ownership: Fee Simple
- Road surface type: Paved
Price history
Price history is unavailable.
Public tax history
| Year | Property taxes | Tax assessment |
|---|---|---|
| 2024 | $9,584 -4.6% | $1,588,152 +2.9% |
| 2023 | $10,046 -18.2% | $1,543,448 -6.7% |
| 2022 | $12,283 +7.7% | $1,654,597 +40.6% |
Find assessor info on the county website
Neighborhood: 83341
Nearby schools
GreatSchools rating
- 5/10Kimberly Elementary SchoolGrades: K-5Distance: 4.2 mi
- 3/10Kimberly Middle SchoolGrades: 6-8Distance: 4.1 mi
- 7/10Kimberly High SchoolGrades: 9-12Distance: 4.1 mi
Schools provided by the listing agent
- Elementary: Kimberly
- Middle: Kimberly
- High: Kimberly
- District: Kimberly School District #414
Source: IMLS. This data may not be complete. We recommend contacting the local school district to confirm school assignments for this home.
