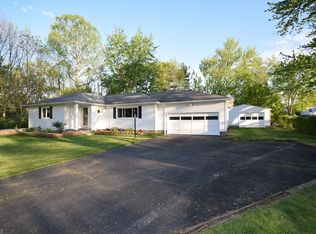Spacious updated ranch with eat-in cherry kitchen, recessed lighting and ceramic flooring. Large mudroom as you come through the door facing the driveway allows for shoes, boots, backpacks, coats, etc., Stacked stone see through fireplace faces informal eating area and living room. Two car attached garage was converted to master bedroom and private half bath. The other three bedrooms and full bath are on the opposite side of the house. Enclosed back porch is currently being used as dining area. Two car detached garage. Laundry is in the lower level.
This property is off market, which means it's not currently listed for sale or rent on Zillow. This may be different from what's available on other websites or public sources.
