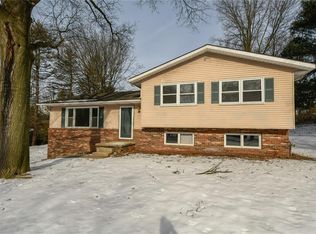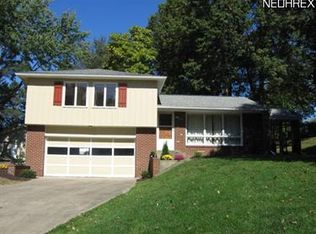Sold for $231,000
$231,000
341 Abbyshire Rd, Akron, OH 44319
3beds
1,440sqft
Single Family Residence
Built in 1965
0.62 Acres Lot
$235,500 Zestimate®
$160/sqft
$2,169 Estimated rent
Home value
$235,500
$224,000 - $247,000
$2,169/mo
Zestimate® history
Loading...
Owner options
Explore your selling options
What's special
Welcome to 341 Abbyshire Dr, Akron, OH – A Move-In Ready Ranch Home in a Prime Location, located in Green Local School District! This charming 3-bedroom, 2-bathroom home offers comfort, character, and convenience in a peaceful, well-established neighborhood. Step inside to discover beautiful hardwood floors and neutral colors throughout, creating a warm, inviting atmosphere with timeless appeal. The eat-in kitchen is perfect for everyday dining and features sliding glass doors that open to the newer deck (2023), seamlessly blending indoor and outdoor living. Step outside to enjoy the tranquil, tree-lined yard, where nature surrounds you—ideal for morning coffee, weekend gatherings, or quiet relaxation. Downstairs, the spacious finished basement offers endless possibilities for a family room, home office, gym, or extra storage. Key updates include new roofs on both the house and shed in 2023 and a new hot water tank installed in August 2025, giving you added peace of mind. With a smart layout, thoughtful updates, and easy access to schools, parks, shopping, and major highways, this home checks all the boxes. Don’t miss your opportunity—schedule your private tour today and make 341 Abbyshire your new home!
Zillow last checked: 8 hours ago
Listing updated: November 19, 2025 at 08:50am
Listing Provided by:
Katelyn E Ryan 330-221-7067 kate@tarterrealty.net,
Tarter Realty
Bought with:
Danielle Valentine, 2022002700
Century 21 DeAnna Realty
Source: MLS Now,MLS#: 5151382 Originating MLS: Stark Trumbull Area REALTORS
Originating MLS: Stark Trumbull Area REALTORS
Facts & features
Interior
Bedrooms & bathrooms
- Bedrooms: 3
- Bathrooms: 2
- Full bathrooms: 2
- Main level bathrooms: 1
- Main level bedrooms: 3
Heating
- Forced Air, Gas
Cooling
- Central Air
Appliances
- Included: Dishwasher, Microwave, Range, Refrigerator
- Laundry: Lower Level
Features
- Basement: Full,Partially Finished
- Has fireplace: No
Interior area
- Total structure area: 1,440
- Total interior livable area: 1,440 sqft
- Finished area above ground: 960
- Finished area below ground: 480
Property
Parking
- Total spaces: 1
- Parking features: Attached, Garage
- Attached garage spaces: 1
Features
- Levels: One
- Stories: 1
- Patio & porch: Porch
- Fencing: None
Lot
- Size: 0.62 Acres
- Dimensions: 97 x 280
- Features: Back Yard, Front Yard
Details
- Additional structures: Shed(s)
- Parcel number: 2805381
Construction
Type & style
- Home type: SingleFamily
- Architectural style: Ranch
- Property subtype: Single Family Residence
- Attached to another structure: Yes
Materials
- Vinyl Siding
- Foundation: Block
- Roof: Asphalt,Fiberglass
Condition
- Year built: 1965
Utilities & green energy
- Sewer: Septic Tank
- Water: Well
Community & neighborhood
Location
- Region: Akron
Other
Other facts
- Listing terms: Cash,Conventional,FHA,VA Loan
Price history
| Date | Event | Price |
|---|---|---|
| 10/6/2025 | Sold | $231,000+0.4%$160/sqft |
Source: | ||
| 8/29/2025 | Pending sale | $230,000$160/sqft |
Source: | ||
| 8/26/2025 | Listed for sale | $230,000+44.8%$160/sqft |
Source: | ||
| 4/1/2019 | Sold | $158,800-0.7%$110/sqft |
Source: | ||
| 4/1/2019 | Pending sale | $159,900$111/sqft |
Source: Carol Goff and Associates #4065839 Report a problem | ||
Public tax history
| Year | Property taxes | Tax assessment |
|---|---|---|
| 2024 | $2,948 +5.9% | $59,440 |
| 2023 | $2,784 +22.7% | $59,440 +38.2% |
| 2022 | $2,269 +7.9% | $43,008 |
Find assessor info on the county website
Neighborhood: 44319
Nearby schools
GreatSchools rating
- 8/10Green Intermediate Elementary SchoolGrades: 4-6Distance: 3.1 mi
- 7/10Green Middle SchoolGrades: 7-8Distance: 3 mi
- 8/10Green High SchoolGrades: 9-12Distance: 2.6 mi
Schools provided by the listing agent
- District: Green LSD (Summit)- 7707
Source: MLS Now. This data may not be complete. We recommend contacting the local school district to confirm school assignments for this home.
Get a cash offer in 3 minutes
Find out how much your home could sell for in as little as 3 minutes with a no-obligation cash offer.
Estimated market value
$235,500


