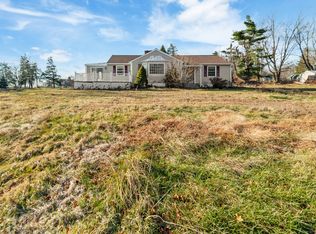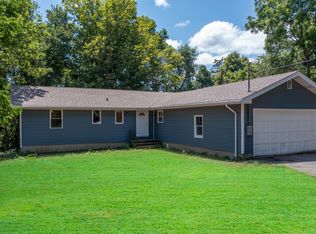Sold for $451,000 on 04/06/23
$451,000
341 Amity Road, Bethany, CT 06524
3beds
1,831sqft
Single Family Residence
Built in 1951
1.3 Acres Lot
$507,100 Zestimate®
$246/sqft
$3,003 Estimated rent
Home value
$507,100
$482,000 - $532,000
$3,003/mo
Zestimate® history
Loading...
Owner options
Explore your selling options
What's special
Pristine move in ready ranch! Situated on 1.3 acres of open rural land while in a friendly cul de sac neighborhood...best of both worlds. Whether you choose to enter through the expansive living area, or through the sweet kitchen, this home will welcome you with bright airy, contemporary vibes. The floor plan is very versatile for someone who loves home entertaining. The impressive windows allow you both the view of the morning sunrise, then ending the day with peaceful sunsets. Hardwood floors through out, along with wood burning fireplace, already plumed for gas if desired. The kitchen, set up for "foodies" with stainless steel appliances including a Viking stove and Subzero fridge. Granite countertops. Directly off the kitchen is the impressive patio all ready for barbecues and summer fun. Three nice sized bedrooms. Along with crisp clean 1.5 baths. 2 Bay garage with enclosed sun porch. Generator! Solar panels for efficiency! Close proximity to New Haven, Yale, and commute to NYC. There's a shared Well with the other homes in cul de sac, maintained and tested regularly by on site prof. living in the cul de sac. Homeowner pays $30 quarterly. Septic pumped 09/2021. Radon installed 2018. Roof 2018. Furnace and HVAC 2021. All Furnishings are negotiable. Shared Well on separate electric service. Well is maintained and tested regularly by on site prof. living in the sul de sac. Homeowner pays $30 quarterly. Solar panels and agreement convey, Doc. on request. Septic pumped 09/2021. Radon installed 2018. Roof 2018. Furnace and HVAC 2021. All Furnishings are negotiable!
Zillow last checked: 8 hours ago
Listing updated: July 09, 2024 at 08:17pm
Listed by:
Jami Nielsen 203-988-5263,
Century 21 AllPoints Realty 203-481-7247
Bought with:
Nicole J. Ellezam, RES.0807756
Century 21 AllPoints Realty
Source: Smart MLS,MLS#: 170543931
Facts & features
Interior
Bedrooms & bathrooms
- Bedrooms: 3
- Bathrooms: 2
- Full bathrooms: 1
- 1/2 bathrooms: 1
Bedroom
- Features: Hardwood Floor
- Level: Main
Bedroom
- Features: Bookcases, Hardwood Floor
- Level: Main
Dining room
- Features: Built-in Features, Hardwood Floor
- Level: Main
Kitchen
- Level: Main
Living room
- Features: Fireplace, Hardwood Floor
- Level: Main
Rec play room
- Features: Vinyl Floor
- Level: Lower
Heating
- Forced Air, Zoned, Oil
Cooling
- Central Air
Appliances
- Included: Oven/Range, Microwave, Range Hood, Refrigerator, Subzero, Dishwasher, Washer, Dryer, Electric Water Heater, Humidifier
- Laundry: Lower Level
Features
- Doors: Storm Door(s)
- Windows: Thermopane Windows
- Basement: Partially Finished,Heated,Storage Space
- Attic: Crawl Space
- Number of fireplaces: 1
Interior area
- Total structure area: 1,831
- Total interior livable area: 1,831 sqft
- Finished area above ground: 1,456
- Finished area below ground: 375
Property
Parking
- Total spaces: 2
- Parking features: Detached, Shared Driveway, Paved
- Garage spaces: 2
- Has uncovered spaces: Yes
Features
- Patio & porch: Patio
- Exterior features: Breezeway, Fruit Trees, Garden
Lot
- Size: 1.30 Acres
- Features: Cul-De-Sac, Open Lot, Cleared, Level
Details
- Parcel number: 1056516
- Zoning: R-65
- Other equipment: Generator
Construction
Type & style
- Home type: SingleFamily
- Architectural style: Ranch
- Property subtype: Single Family Residence
Materials
- Aluminum Siding
- Foundation: Concrete Perimeter
- Roof: Asphalt
Condition
- New construction: No
- Year built: 1951
Utilities & green energy
- Sewer: Septic Tank
- Water: Shared Well
- Utilities for property: Underground Utilities, Cable Available
Green energy
- Energy efficient items: Ridge Vents, Doors, Windows
- Energy generation: Solar
Community & neighborhood
Community
- Community features: Golf, Library, Stables/Riding
Location
- Region: Bethany
Price history
| Date | Event | Price |
|---|---|---|
| 4/6/2023 | Sold | $451,000+1.3%$246/sqft |
Source: | ||
| 1/18/2023 | Contingent | $445,000$243/sqft |
Source: | ||
| 1/13/2023 | Listed for sale | $445,000+9.9%$243/sqft |
Source: | ||
| 9/15/2021 | Sold | $405,000+44.6%$221/sqft |
Source: | ||
| 1/5/2018 | Sold | $280,000-3.1%$153/sqft |
Source: | ||
Public tax history
| Year | Property taxes | Tax assessment |
|---|---|---|
| 2025 | $8,418 +2.5% | $288,890 |
| 2024 | $8,210 +25.4% | $288,890 +66.7% |
| 2023 | $6,545 +4.9% | $173,250 |
Find assessor info on the county website
Neighborhood: 06524
Nearby schools
GreatSchools rating
- 9/10Bethany Community SchoolGrades: PK-6Distance: 0.7 mi
- 9/10Amity Middle School: BethanyGrades: 7-8Distance: 0.4 mi
- 9/10Amity Regional High SchoolGrades: 9-12Distance: 3.9 mi
Schools provided by the listing agent
- Elementary: Bethany Community
- High: Amity Regional
Source: Smart MLS. This data may not be complete. We recommend contacting the local school district to confirm school assignments for this home.

Get pre-qualified for a loan
At Zillow Home Loans, we can pre-qualify you in as little as 5 minutes with no impact to your credit score.An equal housing lender. NMLS #10287.
Sell for more on Zillow
Get a free Zillow Showcase℠ listing and you could sell for .
$507,100
2% more+ $10,142
With Zillow Showcase(estimated)
$517,242
