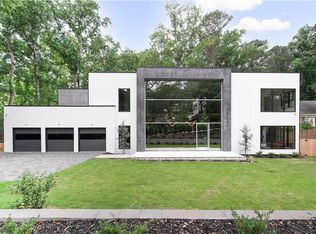JUST LISTED IN POPULAR CHASTAIN PARK NEIGHBORHOOD! GREAT OPP FOR THIS HIGHLY SOUGHT AFTER LOCATION. WALK DIRECTLY TO PARK BY SIDEWALK. QUIET STREET WITH ONLY NHOOD TRAFFIC. NO FLOOD ZONE. THREE FINISHED LEVELS W BEDROOMS ON EACH LEVEL. RECENTLY RENOVATED KITCHEN WITH THERMADOR DBL OVENS, 4 BURNER COOKTOP & GRILL, WARMDRWR,SUBZERO,STONE COUNTERS, VIEW TO FAMILY ROOM. PRIVATE BACKYARD CAN ACCOM POOL. EXTERIOR AND INTERIOR RECENTLY PAINTED, NEWER SYSTEMS AND ROOF. OWNER HAS ARCHITECTURAL PLANS FOR FUTURE EXPANSION. HURRY, WON'T LAST.
This property is off market, which means it's not currently listed for sale or rent on Zillow. This may be different from what's available on other websites or public sources.
