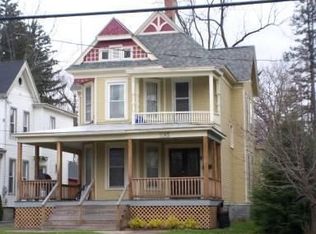Closed
$390,000
341 Broad St, Oneida, NY 13421
4beds
3,160sqft
Single Family Residence
Built in 1890
7,840.8 Square Feet Lot
$400,300 Zestimate®
$123/sqft
$3,408 Estimated rent
Home value
$400,300
Estimated sales range
Not available
$3,408/mo
Zestimate® history
Loading...
Owner options
Explore your selling options
What's special
Charming Victorian Brick Home with Timeless Details and Modern Comforts. This classic Victorian brick home is filled with character and warmth, show casing gorgeous original woodwork, inviting large living rooms perfect for gatherings or quiet evenings. Offering 4 spacious bedrooms and 2.5 beautifully updated bathrooms. The inviting kitchen boasts function along with a perfect sized dining room, great for family dinners. The finished attic provides a versatile retreat complete with a cozy family/game room, gas fireplace, and office area with its own split unit for year-round comfort. Enjoy the outdoors in style with a screened-in porch overlooking the fenced-in yard, an ideal space for entertaining. The highlight of the property is the heated saltwater pool, creating a private oasis you'll love coming home to. No showings until Tuesday 9/2
Zillow last checked: 8 hours ago
Listing updated: November 11, 2025 at 05:17am
Listed by:
Alice Rinaldo 315-701-6900,
Keller Williams Syracuse
Bought with:
Alice Rinaldo, 10401307138
Keller Williams Syracuse
Source: NYSAMLSs,MLS#: S1634512 Originating MLS: Syracuse
Originating MLS: Syracuse
Facts & features
Interior
Bedrooms & bathrooms
- Bedrooms: 4
- Bathrooms: 3
- Full bathrooms: 2
- 1/2 bathrooms: 1
- Main level bathrooms: 1
Heating
- Gas, Heat Pump, Forced Air
Cooling
- Heat Pump
Appliances
- Included: Dishwasher, Gas Oven, Gas Range, Gas Water Heater, Microwave, Refrigerator
- Laundry: Upper Level
Features
- Attic, Ceiling Fan(s), Den, Separate/Formal Dining Room, Entrance Foyer, Eat-in Kitchen, Separate/Formal Living Room, Great Room, Home Office, Country Kitchen, Kitchen Island, Pantry, Storage, Natural Woodwork
- Flooring: Carpet, Ceramic Tile, Hardwood, Tile, Varies
- Windows: Leaded Glass, Thermal Windows
- Basement: Full
- Number of fireplaces: 1
Interior area
- Total structure area: 3,160
- Total interior livable area: 3,160 sqft
Property
Parking
- Parking features: No Garage
Features
- Levels: Two
- Stories: 2
- Patio & porch: Open, Patio, Porch, Screened
- Exterior features: Blacktop Driveway, Fully Fenced, Play Structure, Pool, Porch, Patio, Private Yard, See Remarks
- Pool features: In Ground
- Fencing: Full
Lot
- Size: 7,840 sqft
- Dimensions: 50 x 150
- Features: Irregular Lot, Residential Lot
Details
- Parcel number: 25120103803200020010000000
- Special conditions: Standard
Construction
Type & style
- Home type: SingleFamily
- Architectural style: Victorian
- Property subtype: Single Family Residence
Materials
- Attic/Crawl Hatchway(s) Insulated, Brick, Spray Foam Insulation, Copper Plumbing
- Foundation: Block, Stone
- Roof: Asphalt,Shingle
Condition
- Resale
- Year built: 1890
Utilities & green energy
- Electric: Circuit Breakers
- Sewer: Connected
- Water: Connected, Public
- Utilities for property: Cable Available, High Speed Internet Available, Sewer Connected, Water Connected
Community & neighborhood
Location
- Region: Oneida
Other
Other facts
- Listing terms: Cash,Conventional,FHA,VA Loan
Price history
| Date | Event | Price |
|---|---|---|
| 11/10/2025 | Sold | $390,000+6.9%$123/sqft |
Source: | ||
| 10/16/2025 | Pending sale | $364,900$115/sqft |
Source: | ||
| 8/30/2025 | Listed for sale | $364,900+128.1%$115/sqft |
Source: | ||
| 1/9/2019 | Sold | $160,000$51/sqft |
Source: Public Record Report a problem | ||
| 2/2/2018 | Listing removed | $1,800$1/sqft |
Source: Hunt Real Estate ERA #S1090213 Report a problem | ||
Public tax history
| Year | Property taxes | Tax assessment |
|---|---|---|
| 2024 | -- | $144,000 |
| 2023 | -- | $144,000 |
| 2022 | -- | $144,000 |
Find assessor info on the county website
Neighborhood: 13421
Nearby schools
GreatSchools rating
- 7/10Seneca Street SchoolGrades: K-5Distance: 0.3 mi
- 3/10Otto L Shortell Middle SchoolGrades: 6-8Distance: 3 mi
- 6/10Oneida Senior High SchoolGrades: 9-12Distance: 0.6 mi
Schools provided by the listing agent
- District: Oneida
Source: NYSAMLSs. This data may not be complete. We recommend contacting the local school district to confirm school assignments for this home.
