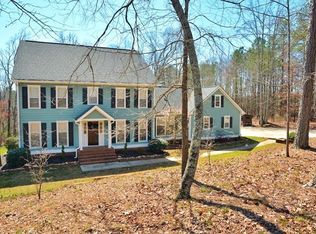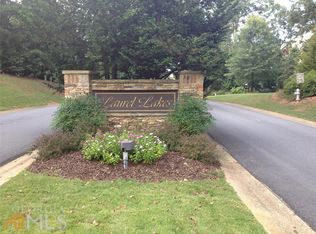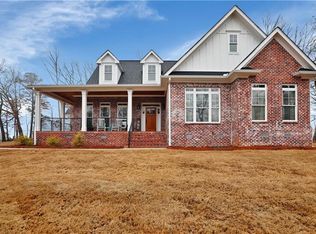Closed
$1,059,000
341 Cross Plains Rd, Carrollton, GA 30116
4beds
3,527sqft
Single Family Residence
Built in 2000
5 Acres Lot
$960,200 Zestimate®
$300/sqft
$3,116 Estimated rent
Home value
$960,200
$903,000 - $1.01M
$3,116/mo
Zestimate® history
Loading...
Owner options
Explore your selling options
What's special
$23,000 SELLER RATE BUYDOWN AVAILABLE! Gorgeous Estate Show Stopper!! Over $200,000 in Renovations just completed! 5 acre Gated and Fenced lot awaits you! Master on Main with Brand new Remodeled Master Bathroom of your dreams! Kitchen Remodel with new Granite Countertops and Backsplash, Remodeled Laundry with new cabinets, granite & sink. All NEW Custom Built 9FT Double Iron front doors, Siding, Gutters, Painted Exterior, Roof, Porch Rails, Lighting, Stair Balusteras, Ceiling Fans, All Brand New Remodeled Bathrooms, Master Closet with Elfa Shelving, Commercial Rated Water Heater, Fireplace Pellet Stove insert, New Door Hinges and Handles and more!3 additional Bedrooms upstairs can all accommodate a King Size bed, 2 new remodeled bathrooms, 2 extra large walk in attics for storage of future expansion. Unfinished basement perfect for expansion or storage w/ +-2300 sq ft already framed out, plumbed for 1 bath, masonry FP and full-sized garage door. The additional 2400 sq ft detached 3-car garage w/large 1200SF workshop and upper storage area is perfect for all the toys also includes new AC/HEAT! Great proximity to conveniences, schools and Oak Mtn Golf.
Zillow last checked: 8 hours ago
Listing updated: January 24, 2024 at 04:57am
Listed by:
Realty One Group Edge
Bought with:
Richard Tygrest, 394704
PURE Real Estate Solutions
Source: GAMLS,MLS#: 10203063
Facts & features
Interior
Bedrooms & bathrooms
- Bedrooms: 4
- Bathrooms: 4
- Full bathrooms: 3
- 1/2 bathrooms: 1
- Main level bathrooms: 1
- Main level bedrooms: 1
Heating
- Heat Pump, Zoned
Cooling
- Ceiling Fan(s), Central Air, Zoned
Appliances
- Included: Cooktop, Dishwasher, Double Oven, Refrigerator
- Laundry: Mud Room
Features
- Bookcases, Double Vanity, High Ceilings, Master On Main Level
- Flooring: Hardwood, Tile
- Basement: Bath/Stubbed,Boat Door,Concrete,Daylight,Exterior Entry,Full
- Number of fireplaces: 2
Interior area
- Total structure area: 3,527
- Total interior livable area: 3,527 sqft
- Finished area above ground: 3,527
- Finished area below ground: 0
Property
Parking
- Total spaces: 6
- Parking features: Attached, Detached, Garage
- Has attached garage: Yes
Features
- Levels: Two
- Stories: 2
- Patio & porch: Deck, Patio, Porch
- Fencing: Fenced
Lot
- Size: 5 Acres
- Features: Open Lot, Private
Details
- Additional structures: Garage(s)
- Parcel number: 134 0304
Construction
Type & style
- Home type: SingleFamily
- Architectural style: Traditional
- Property subtype: Single Family Residence
Materials
- Block, Concrete, Wood Siding
- Roof: Composition
Condition
- Resale
- New construction: No
- Year built: 2000
Utilities & green energy
- Electric: 220 Volts
- Sewer: Septic Tank
- Water: Public
- Utilities for property: Electricity Available, High Speed Internet, Natural Gas Available, Water Available
Community & neighborhood
Community
- Community features: None
Location
- Region: Carrollton
- Subdivision: None
Other
Other facts
- Listing agreement: Exclusive Right To Sell
Price history
| Date | Event | Price |
|---|---|---|
| 1/23/2024 | Sold | $1,059,000-3.3%$300/sqft |
Source: | ||
| 1/1/2024 | Pending sale | $1,095,000$310/sqft |
Source: | ||
| 12/19/2023 | Contingent | $1,095,000$310/sqft |
Source: | ||
| 12/5/2023 | Price change | $1,095,000-8.4%$310/sqft |
Source: | ||
| 10/10/2023 | Price change | $1,195,000-4.3%$339/sqft |
Source: | ||
Public tax history
| Year | Property taxes | Tax assessment |
|---|---|---|
| 2024 | $6,474 +3.2% | $324,742 +10% |
| 2023 | $6,271 +13.6% | $295,227 +26.3% |
| 2022 | $5,521 +8.8% | $233,743 +15.8% |
Find assessor info on the county website
Neighborhood: 30116
Nearby schools
GreatSchools rating
- 8/10Central Elementary SchoolGrades: PK-5Distance: 3.9 mi
- 7/10Central Middle SchoolGrades: 6-8Distance: 3.9 mi
- 8/10Central High SchoolGrades: 9-12Distance: 3.7 mi
Schools provided by the listing agent
- Elementary: Central
- Middle: Central
- High: Central
Source: GAMLS. This data may not be complete. We recommend contacting the local school district to confirm school assignments for this home.
Get a cash offer in 3 minutes
Find out how much your home could sell for in as little as 3 minutes with a no-obligation cash offer.
Estimated market value$960,200
Get a cash offer in 3 minutes
Find out how much your home could sell for in as little as 3 minutes with a no-obligation cash offer.
Estimated market value
$960,200


