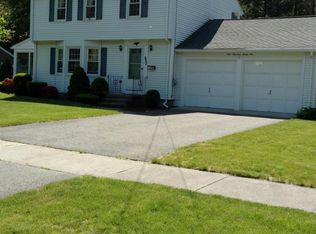Sold for $650,000
$650,000
341 Farmington Rd, Longmeadow, MA 01106
3beds
2,299sqft
Single Family Residence
Built in 1951
0.29 Acres Lot
$662,400 Zestimate®
$283/sqft
$3,511 Estimated rent
Home value
$662,400
$596,000 - $735,000
$3,511/mo
Zestimate® history
Loading...
Owner options
Explore your selling options
What's special
Beautiful Farmington Rd. Colonial w/ 3 beds, 2.5 baths, 2 car garage with a partially fenced in backyard perfect for Summer entertaining! This Kibbe Tract home is walking distance to school, sports fields & the Shoppes! Updates galore including replacement windows, roof, appliances, stone paver patio, landscape lighting, fenced yard, remodeled main bathroom, renovated finished basement, updated kitchen, new appliances & more! Boasting hardwood floors throughout, gas heat & decorative wainscoting. The living room w/ fireplace, built ins & decorative wall moldings, dining room w/ built in cabinetry, a vaulted ceiling family room w/ 1/2 bath, fireplace & doors to the back & kitchen featuring granite counters, painted cabinets & new tile floor & backsplash complete the main level. Upstairs find 3 spacious bedrooms, 2 full baths & entry up to the third floor walk up attic w/ untapped potential! In the lower level find a freshly renovated bonus room, laundry room & extra storage space.
Zillow last checked: 8 hours ago
Listing updated: June 19, 2025 at 06:42am
Listed by:
Rebecca Kingston Team 413-519-6787,
Berkshire Hathaway HomeServices Realty Professionals 413-567-3361,
Rebecca Kingston Team 413-519-6787
Bought with:
Rebecca Kingston Team
Berkshire Hathaway HomeServices Realty Professionals
Source: MLS PIN,MLS#: 73377023
Facts & features
Interior
Bedrooms & bathrooms
- Bedrooms: 3
- Bathrooms: 3
- Full bathrooms: 2
- 1/2 bathrooms: 1
- Main level bathrooms: 1
Primary bedroom
- Features: Bathroom - Full, Closet, Flooring - Hardwood, Remodeled
- Level: Second
Bedroom 2
- Features: Closet, Flooring - Hardwood
- Level: Second
Bedroom 3
- Features: Closet, Flooring - Hardwood
- Level: Second
Primary bathroom
- Features: Yes
Bathroom 1
- Features: Bathroom - Half
- Level: Main,First
Bathroom 2
- Features: Bathroom - Full, Bathroom - With Tub & Shower, Flooring - Stone/Ceramic Tile
- Level: Second
Bathroom 3
- Features: Bathroom - Double Vanity/Sink, Bathroom - Tiled With Shower Stall, Flooring - Stone/Ceramic Tile, Remodeled
- Level: Second
Dining room
- Features: Closet/Cabinets - Custom Built, Flooring - Hardwood, Remodeled, Decorative Molding
- Level: Main,First
Family room
- Features: Bathroom - Half, Vaulted Ceiling(s), Flooring - Hardwood, French Doors, Exterior Access, Recessed Lighting, Remodeled, Slider
- Level: Main,First
Kitchen
- Features: Flooring - Stone/Ceramic Tile, Countertops - Stone/Granite/Solid, Exterior Access, Remodeled, Stainless Steel Appliances
- Level: Main,First
Living room
- Features: Closet/Cabinets - Custom Built, Flooring - Hardwood, French Doors, Recessed Lighting, Remodeled, Wainscoting, Decorative Molding
- Level: Main,First
Heating
- Forced Air, Natural Gas
Cooling
- Central Air
Appliances
- Included: Gas Water Heater, Water Heater, Range, Dishwasher, Disposal, Microwave, Refrigerator, Washer, Dryer
- Laundry: Remodeled, In Basement
Features
- Closet, Bonus Room
- Flooring: Tile, Carpet, Hardwood, Flooring - Wall to Wall Carpet
- Basement: Full,Partially Finished,Interior Entry
- Number of fireplaces: 2
- Fireplace features: Living Room
Interior area
- Total structure area: 2,299
- Total interior livable area: 2,299 sqft
- Finished area above ground: 1,990
- Finished area below ground: 309
Property
Parking
- Total spaces: 6
- Parking features: Attached, Garage Door Opener, Storage, Paved Drive, Off Street, Paved
- Attached garage spaces: 2
- Uncovered spaces: 4
Features
- Patio & porch: Patio
- Exterior features: Patio, Rain Gutters, Professional Landscaping, Sprinkler System, Decorative Lighting, Fenced Yard
- Fencing: Fenced/Enclosed,Fenced
Lot
- Size: 0.29 Acres
- Features: Corner Lot, Cleared, Level
Details
- Parcel number: M:0309 B:0069 L:0007,2544315
- Zoning: RA1
Construction
Type & style
- Home type: SingleFamily
- Architectural style: Colonial
- Property subtype: Single Family Residence
Materials
- Frame
- Foundation: Concrete Perimeter
- Roof: Shingle
Condition
- Updated/Remodeled
- Year built: 1951
Utilities & green energy
- Electric: Circuit Breakers
- Sewer: Public Sewer
- Water: Public
Community & neighborhood
Community
- Community features: Public Transportation, Shopping, Pool, Tennis Court(s), Park, Walk/Jog Trails, Golf, Bike Path, Conservation Area, Highway Access, House of Worship, Private School, Public School, University
Location
- Region: Longmeadow
Other
Other facts
- Road surface type: Paved
Price history
| Date | Event | Price |
|---|---|---|
| 6/18/2025 | Sold | $650,000+4.9%$283/sqft |
Source: MLS PIN #73377023 Report a problem | ||
| 5/19/2025 | Pending sale | $619,900$270/sqft |
Source: BHHS broker feed #73377023 Report a problem | ||
| 5/19/2025 | Listed for sale | $619,900+58.9%$270/sqft |
Source: MLS PIN #73377023 Report a problem | ||
| 8/2/2019 | Sold | $390,000-2.5%$170/sqft |
Source: Public Record Report a problem | ||
| 6/30/2019 | Pending sale | $399,900$174/sqft |
Source: William Raveis Real Estate #72477289 Report a problem | ||
Public tax history
| Year | Property taxes | Tax assessment |
|---|---|---|
| 2025 | $11,551 +2.1% | $546,900 |
| 2024 | $11,310 +11.9% | $546,900 +24% |
| 2023 | $10,108 +2.8% | $441,000 +10.5% |
Find assessor info on the county website
Neighborhood: 01106
Nearby schools
GreatSchools rating
- 8/10Blueberry Hill Elementary SchoolGrades: K-5Distance: 0.4 mi
- 6/10Williams Middle SchoolGrades: 6-8Distance: 0.6 mi
- 9/10Longmeadow High SchoolGrades: 9-12Distance: 0.6 mi
Get pre-qualified for a loan
At Zillow Home Loans, we can pre-qualify you in as little as 5 minutes with no impact to your credit score.An equal housing lender. NMLS #10287.
Sell for more on Zillow
Get a Zillow Showcase℠ listing at no additional cost and you could sell for .
$662,400
2% more+$13,248
With Zillow Showcase(estimated)$675,648
