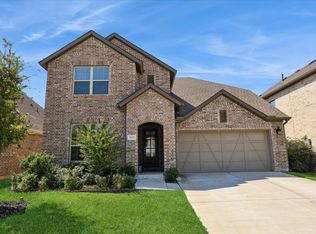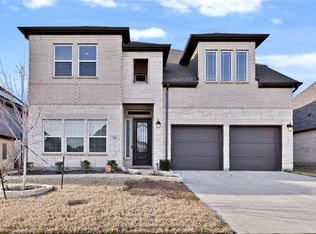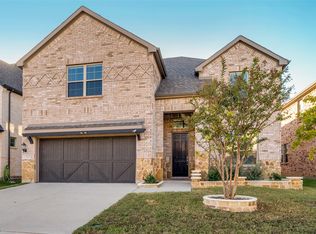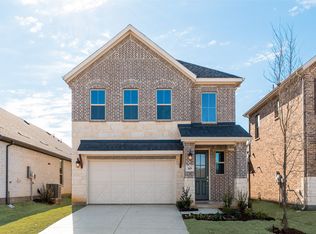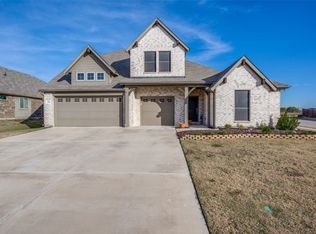Discover your DREAM home with this stunning four-bedroom, 3.5 half bath home that radiates elegance and comfort! Featuring an open floor plan perfect for entertaining, this beauty boasts a spacious game room to enjoy endless fun! for families, this home combines functionality with style and sits on a beautiful corner lot!. Don't miss out on the chance to make this one yours!
For sale
$545,000
341 Greenbriar Rd, Little Elm, TX 75068
4beds
2,863sqft
Est.:
Single Family Residence
Built in 2022
7,666.56 Square Feet Lot
$-- Zestimate®
$190/sqft
$63/mo HOA
What's special
Open floor planCorner lotSpacious game room
- 303 days |
- 126 |
- 4 |
Zillow last checked: 8 hours ago
Listing updated: September 28, 2025 at 10:52am
Listed by:
Shelly Nalls 0675262 214-529-1504,
OnDemand Realty 214-766-5833
Source: NTREIS,MLS#: 20887259
Tour with a local agent
Facts & features
Interior
Bedrooms & bathrooms
- Bedrooms: 4
- Bathrooms: 4
- Full bathrooms: 3
- 1/2 bathrooms: 1
Primary bedroom
- Features: Walk-In Closet(s)
- Level: First
- Dimensions: 14 x 17
Primary bedroom
- Features: Walk-In Closet(s)
- Level: Second
- Dimensions: 18 x 13
Bedroom
- Features: Walk-In Closet(s)
- Level: Second
- Dimensions: 9 x 18
Bedroom
- Features: Walk-In Closet(s)
- Level: Second
- Dimensions: 14 x 12
Primary bathroom
- Features: Built-in Features, Dual Sinks, Granite Counters
- Level: First
- Dimensions: 8 x 13
Dining room
- Level: First
- Dimensions: 12 x 13
Other
- Features: Granite Counters
- Level: Second
- Dimensions: 10 x 7
Other
- Level: Second
- Dimensions: 5 x 6
Great room
- Level: Second
- Dimensions: 18 x 22
Half bath
- Level: First
- Dimensions: 8 x 5
Kitchen
- Features: Breakfast Bar, Eat-in Kitchen, Granite Counters, Kitchen Island, Pantry, Walk-In Pantry
- Level: First
- Dimensions: 17 x 15
Laundry
- Level: First
- Dimensions: 7 x 7
Living room
- Level: First
- Dimensions: 28 x 20
Appliances
- Included: Built-In Gas Range, Dishwasher, Disposal
Features
- Chandelier, Cathedral Ceiling(s), Decorative/Designer Lighting Fixtures, Eat-in Kitchen, Granite Counters, High Speed Internet, Kitchen Island, Open Floorplan, Pantry, Smart Home, Cable TV, Walk-In Closet(s)
- Has basement: No
- Has fireplace: No
Interior area
- Total interior livable area: 2,863 sqft
Video & virtual tour
Property
Parking
- Total spaces: 2
- Parking features: Concrete, Door-Multi, Driveway, Garage, Garage Door Opener
- Attached garage spaces: 2
- Has uncovered spaces: Yes
Features
- Levels: Two
- Stories: 2
- Pool features: None
Lot
- Size: 7,666.56 Square Feet
Details
- Parcel number: R757252
Construction
Type & style
- Home type: SingleFamily
- Architectural style: Traditional,Detached
- Property subtype: Single Family Residence
- Attached to another structure: Yes
Condition
- Year built: 2022
Utilities & green energy
- Sewer: Public Sewer
- Utilities for property: Sewer Available, Cable Available
Community & HOA
Community
- Subdivision: Prairie Oaks Ph 1b
HOA
- Has HOA: Yes
- Services included: Association Management, Maintenance Grounds
- HOA fee: $750 annually
- HOA name: First Service Residential
- HOA phone: 972-673-1984
Location
- Region: Little Elm
Financial & listing details
- Price per square foot: $190/sqft
- Tax assessed value: $530,424
- Annual tax amount: $10,841
- Date on market: 3/31/2025
- Cumulative days on market: 265 days
- Listing terms: Cash,Conventional,FHA,VA Loan
- Exclusions: fridge, washer, dryer
Estimated market value
Not available
Estimated sales range
Not available
Not available
Price history
Price history
| Date | Event | Price |
|---|---|---|
| 5/31/2025 | Price change | $545,000-0.7%$190/sqft |
Source: NTREIS #20887259 Report a problem | ||
| 3/31/2025 | Listed for sale | $549,000+3.6%$192/sqft |
Source: NTREIS #20887259 Report a problem | ||
| 2/1/2025 | Listing removed | $529,990$185/sqft |
Source: NTREIS #20695620 Report a problem | ||
| 10/22/2024 | Price change | $529,9900%$185/sqft |
Source: NTREIS #20695620 Report a problem | ||
| 10/3/2024 | Price change | $530,000-1.9%$185/sqft |
Source: NTREIS #20695620 Report a problem | ||
Public tax history
Public tax history
| Year | Property taxes | Tax assessment |
|---|---|---|
| 2025 | $9,790 -18.1% | $530,424 -6.8% |
| 2024 | $11,954 -9% | $569,178 -0.6% |
| 2023 | $13,132 +297% | $572,692 +876.2% |
Find assessor info on the county website
BuyAbility℠ payment
Est. payment
$3,542/mo
Principal & interest
$2602
Property taxes
$686
Other costs
$254
Climate risks
Neighborhood: 75068
Nearby schools
GreatSchools rating
- 2/10Providence Elementary SchoolGrades: PK-5Distance: 1.3 mi
- 5/10Rodriguez MiddleGrades: 6-8Distance: 1.3 mi
- 5/10Ray E Braswell High SchoolGrades: 9-12Distance: 2.8 mi
Schools provided by the listing agent
- Elementary: Cross Oaks
- Middle: Navo
- High: Ryan H S
- District: Denton ISD
Source: NTREIS. This data may not be complete. We recommend contacting the local school district to confirm school assignments for this home.
- Loading
- Loading
