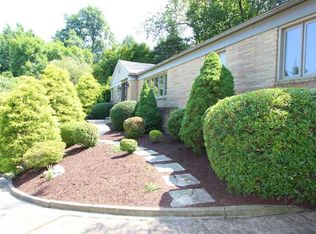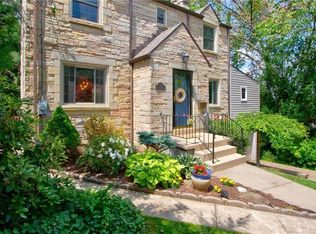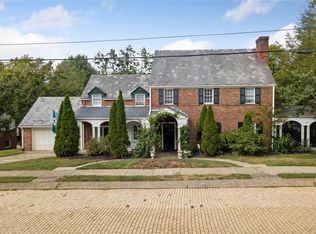Sold for $250,000
$250,000
341 Midway Rd, Pittsburgh, PA 15216
2beds
1,210sqft
Single Family Residence
Built in 1950
9,583.2 Square Feet Lot
$250,500 Zestimate®
$207/sqft
$1,520 Estimated rent
Home value
$250,500
$238,000 - $263,000
$1,520/mo
Zestimate® history
Loading...
Owner options
Explore your selling options
What's special
Beautiful stone ranch on large corner lot. One level living. Nestled in the heart of the historic area of Mt. Lebanon within 2 blocks walking distance to the shops on Beverly. Newer kitchen and appliances with granite countertops. Enclosed sunroom/den. Wet bar and built in shelves in LR, which features a unique and cozy corner fireplace as a centerpiece. Second bedroom has exterior access to spacious 10'x20' rear deck. Low maintenance exterior. New roof and HWT. Newer, modern scraped hardwood floors in LR and DR. Large Walk in Closet in Master BDR. Private setting with additional off-street parking in driveway. One car garage. Mt. Lebanon School District.
** NO SHOWINGS UNTIL FRIDAY, JULY 24, 2025**
Zillow last checked: 8 hours ago
Listing updated: October 22, 2025 at 12:56am
Listed by:
Emmanuel Anthou 724-941-1427,
REALTY ONE GROUP GOLD STANDARD
Bought with:
Ella Serrato
RE/MAX SELECT REALTY
Source: WPMLS,MLS#: 1712962 Originating MLS: West Penn Multi-List
Originating MLS: West Penn Multi-List
Facts & features
Interior
Bedrooms & bathrooms
- Bedrooms: 2
- Bathrooms: 2
- Full bathrooms: 1
- 1/2 bathrooms: 1
Primary bedroom
- Level: Main
- Dimensions: 12x16
Bedroom 2
- Level: Main
- Dimensions: 12x12
Den
- Level: Main
- Dimensions: 8x10
Dining room
- Level: Main
- Dimensions: 12x13
Entry foyer
- Level: Main
- Dimensions: 5x7
Kitchen
- Level: Main
- Dimensions: 8x12
Laundry
- Level: Basement
- Dimensions: 22x23
Living room
- Level: Main
- Dimensions: 20x22
Heating
- Forced Air, Gas
Cooling
- Central Air
Appliances
- Included: Some Electric Appliances, Convection Oven, Cooktop, Dishwasher, Disposal, Microwave
Features
- Wet Bar, Window Treatments
- Flooring: Ceramic Tile, Hardwood, Carpet
- Windows: Window Treatments
- Basement: Full,Walk-Out Access
- Number of fireplaces: 1
- Fireplace features: Gas Log
Interior area
- Total structure area: 1,210
- Total interior livable area: 1,210 sqft
Property
Parking
- Total spaces: 1
- Parking features: Detached, Garage
- Has garage: Yes
Features
- Levels: One
- Stories: 1
- Pool features: None
Lot
- Size: 9,583 sqft
- Dimensions: 116 x 87
Details
- Parcel number: 0099H00059000000
Construction
Type & style
- Home type: SingleFamily
- Architectural style: Contemporary,Ranch
- Property subtype: Single Family Residence
Materials
- Stone
- Roof: Metal
Condition
- Resale
- Year built: 1950
Details
- Warranty included: Yes
Utilities & green energy
- Sewer: Public Sewer
- Water: Public
Community & neighborhood
Community
- Community features: Public Transportation
Location
- Region: Pittsburgh
Price history
| Date | Event | Price |
|---|---|---|
| 10/16/2025 | Sold | $250,000-16.5%$207/sqft |
Source: | ||
| 9/13/2025 | Pending sale | $299,500$248/sqft |
Source: | ||
| 9/5/2025 | Price change | $299,500-1.8%$248/sqft |
Source: | ||
| 8/18/2025 | Price change | $305,000-6.2%$252/sqft |
Source: | ||
| 7/23/2025 | Listed for sale | $325,000+66.7%$269/sqft |
Source: | ||
Public tax history
| Year | Property taxes | Tax assessment |
|---|---|---|
| 2025 | $5,630 +8.9% | $140,400 |
| 2024 | $5,170 +678.4% | $140,400 |
| 2023 | $664 | $140,400 |
Find assessor info on the county website
Neighborhood: Mount Lebanon
Nearby schools
GreatSchools rating
- 9/10Lincoln Elementary SchoolGrades: K-5Distance: 0.3 mi
- 8/10Jefferson Middle SchoolGrades: 6-8Distance: 0.7 mi
- 10/10Mt Lebanon Senior High SchoolGrades: 9-12Distance: 1.1 mi
Schools provided by the listing agent
- District: Mount Lebanon
Source: WPMLS. This data may not be complete. We recommend contacting the local school district to confirm school assignments for this home.

Get pre-qualified for a loan
At Zillow Home Loans, we can pre-qualify you in as little as 5 minutes with no impact to your credit score.An equal housing lender. NMLS #10287.


