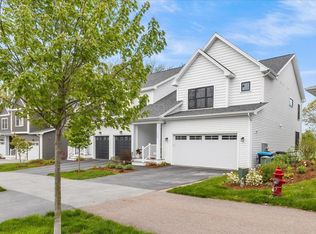Closed
Listed by:
Amanda Kennedy,
RE/MAX North Professionals 802-655-3333
Bought with: Element Real Estate
$657,000
341 O'Brien Farm Road, South Burlington, VT 05403
4beds
2,579sqft
Condominium, Townhouse
Built in 2021
-- sqft lot
$-- Zestimate®
$255/sqft
$4,040 Estimated rent
Home value
Not available
Estimated sales range
Not available
$4,040/mo
Zestimate® history
Loading...
Owner options
Explore your selling options
What's special
Welcome Home! This is the largest townhome available at Hillside, offering an expansive 2,579 sq. ft. of beautifully finished living space, thoughtfully designed with elevated finishes & upgrades throughout. From the moment you step inside, you'll notice the attention to detail - hardwood floors, quartz countertops, kitchen cabinetry extended to the ceiling, and a gas fireplace with custom shiplap surround. The dining room features elegant wainscoting, while custom molding & trim flow seamlessly through every room. Designed with both beauty & function in mind, this home includes custom closet systems, a functional mudroom, and a stylish loft area on the second floor. Enjoy the convenience of motorized blinds, an electric car charger, and smart thermostats. Unique pops of designer wallpaper and curated finishes bring an interior designer’s flair to every corner. The light-filled walkout lower level offers even more living space with luxury vinyl plank (LVL) flooring, an additional bedroom, full bathroom, and a spacious bonus family room—perfect for guests, hobbies, or entertaining. Step outside to your private deck or explore the community’s natural beauty with wooded walking trails, gardens, and a community park—all just steps from your front door. Energy-efficient and built by an award-winning construction team, this home offers both style and sustainability. With close proximity to shopping, schools, and major employers, you truly can have it all at Hillside.
Zillow last checked: 8 hours ago
Listing updated: January 30, 2026 at 02:29pm
Listed by:
Amanda Kennedy,
RE/MAX North Professionals 802-655-3333
Bought with:
Conner Hayes
Element Real Estate
Source: PrimeMLS,MLS#: 5066613
Facts & features
Interior
Bedrooms & bathrooms
- Bedrooms: 4
- Bathrooms: 4
- Full bathrooms: 2
- 3/4 bathrooms: 1
- 1/2 bathrooms: 1
Heating
- Natural Gas, Hot Air
Cooling
- Central Air
Appliances
- Included: Dishwasher, Disposal, Dryer, Electric Range, Refrigerator, Washer
Features
- Dining Area, Kitchen Island, Kitchen/Living, Living/Dining, Primary BR w/ BA, Walk-In Closet(s), Smart Thermostat
- Flooring: Ceramic Tile, Hardwood, Vinyl Plank
- Windows: Blinds
- Basement: Climate Controlled,Finished,Insulated,Interior Stairs,Walkout,Interior Access,Exterior Entry,Walk-Out Access
- Has fireplace: Yes
- Fireplace features: Gas
Interior area
- Total structure area: 2,979
- Total interior livable area: 2,579 sqft
- Finished area above ground: 1,953
- Finished area below ground: 626
Property
Parking
- Total spaces: 2
- Parking features: Paved
- Garage spaces: 2
Features
- Levels: 3
- Stories: 3
- Patio & porch: Porch
- Exterior features: Balcony
Lot
- Features: Condo Development, Landscaped, Sidewalks, Trail/Near Trail
Details
- Parcel number: (188)125200341
- Zoning description: Residential
Construction
Type & style
- Home type: Townhouse
- Property subtype: Condominium, Townhouse
Materials
- Wood Frame, Vinyl Siding
- Foundation: Concrete
- Roof: Architectural Shingle
Condition
- New construction: No
- Year built: 2021
Utilities & green energy
- Electric: 200+ Amp Service, Circuit Breakers
- Sewer: Public Sewer
- Utilities for property: Cable Available
Community & neighborhood
Security
- Security features: Carbon Monoxide Detector(s), HW/Batt Smoke Detector
Location
- Region: South Burlington
HOA & financial
Other financial information
- Additional fee information: Fee: $253
Other
Other facts
- Road surface type: Paved
Price history
| Date | Event | Price |
|---|---|---|
| 1/30/2026 | Sold | $657,000-1.9%$255/sqft |
Source: | ||
| 11/22/2025 | Contingent | $669,500$260/sqft |
Source: | ||
| 11/11/2025 | Price change | $669,500-2.3%$260/sqft |
Source: | ||
| 10/21/2025 | Listed for sale | $685,000+20.2%$266/sqft |
Source: | ||
| 10/25/2021 | Sold | $569,677+26.6%$221/sqft |
Source: | ||
Public tax history
| Year | Property taxes | Tax assessment |
|---|---|---|
| 2017 | -- | -- |
Find assessor info on the county website
Neighborhood: 05403
Nearby schools
GreatSchools rating
- 9/10Chamberlin SchoolGrades: PK-5Distance: 1.1 mi
- 7/10Frederick H. Tuttle Middle SchoolGrades: 6-8Distance: 0.9 mi
- 10/10South Burlington High SchoolGrades: 9-12Distance: 1 mi
Schools provided by the listing agent
- Elementary: Champlain Elementary School
- Middle: Frederick H. Tuttle Middle Sch
- High: South Burlington High School
- District: South Burlington Sch Distict
Source: PrimeMLS. This data may not be complete. We recommend contacting the local school district to confirm school assignments for this home.
Get pre-qualified for a loan
At Zillow Home Loans, we can pre-qualify you in as little as 5 minutes with no impact to your credit score.An equal housing lender. NMLS #10287.
