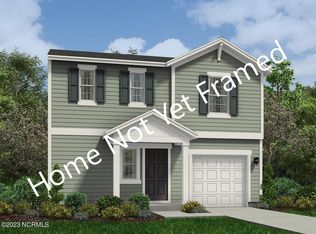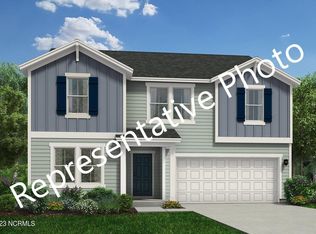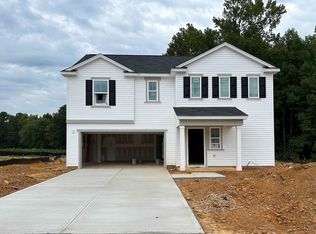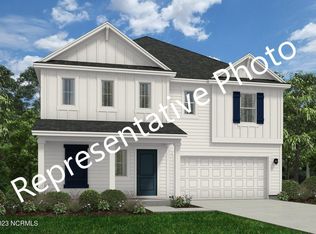Sold for $274,135
$274,135
341 Riley Way, Spring Hope, NC 27882
4beds
2,267sqft
Single Family Residence
Built in 2023
0.32 Acres Lot
$309,600 Zestimate®
$121/sqft
$2,039 Estimated rent
Home value
$309,600
$294,000 - $325,000
$2,039/mo
Zestimate® history
Loading...
Owner options
Explore your selling options
What's special
Wayfare floorplan. City sewer and water. Open plan first floor with big Great room and first floor study. Large kitchen island and walk in pantry.Granite tops in kitchen. Split stairs lead to spacious Primary Bedroom and ensuite with bedroom sized closet and tons of storage. 3 additional upstairs bedrooms and shared bath. Second floor laundry convenient to main bedrooms. 2 car garage. Walking distance to town park. Convenient location to Raleigh or Rocky Mount.
Zillow last checked: 8 hours ago
Listing updated: January 04, 2024 at 08:17am
Listed by:
Gregory J Gower 919-946-3880,
Dream Finders Realty LLC
Bought with:
A Non Member
A Non Member
Source: Hive MLS,MLS#: 100393855 Originating MLS: Cape Fear Realtors MLS, Inc.
Originating MLS: Cape Fear Realtors MLS, Inc.
Facts & features
Interior
Bedrooms & bathrooms
- Bedrooms: 4
- Bathrooms: 3
- Full bathrooms: 2
- 1/2 bathrooms: 1
Primary bedroom
- Level: Second
- Dimensions: 17 x 12
Bedroom 2
- Level: Second
- Dimensions: 11 x 11.6
Bedroom 3
- Level: Second
- Dimensions: 12 x 10.4
Bedroom 4
- Level: Second
- Dimensions: 10.2 x 12
Dining room
- Level: Main
- Dimensions: 13.6 x 10.1
Family room
- Level: Main
- Dimensions: 16.4 x 17
Kitchen
- Level: Main
- Dimensions: 12.1 x 11
Laundry
- Level: Second
- Dimensions: 6 x 7
Office
- Level: Main
- Dimensions: 13.4 x 10
Heating
- Heat Pump, Zoned, Electric
Cooling
- Central Air, Heat Pump, Zoned
Appliances
- Included: Electric Oven, Disposal, Dishwasher
- Laundry: Laundry Room
Features
- Walk-in Closet(s), Solid Surface, Kitchen Island, Pantry, Walk-in Shower, Walk-In Closet(s)
- Flooring: Carpet, Vinyl
- Basement: None
- Attic: Pull Down Stairs
- Has fireplace: No
- Fireplace features: None
Interior area
- Total structure area: 2,267
- Total interior livable area: 2,267 sqft
Property
Parking
- Total spaces: 4
- Parking features: Attached, Concrete
- Has attached garage: Yes
Features
- Levels: Two
- Stories: 2
- Patio & porch: Patio, Porch
- Pool features: None
- Fencing: None
- Waterfront features: None
Lot
- Size: 0.32 Acres
- Dimensions: 80 x 138 x 107 x 214
Details
- Parcel number: 347276
- Zoning: City
- Special conditions: Standard
Construction
Type & style
- Home type: SingleFamily
- Property subtype: Single Family Residence
Materials
- Vinyl Siding
- Foundation: Slab
- Roof: Shingle
Condition
- New construction: Yes
- Year built: 2023
Utilities & green energy
- Sewer: Public Sewer
- Water: Public
- Utilities for property: Sewer Available, Water Available
Community & neighborhood
Security
- Security features: Smoke Detector(s)
Location
- Region: Spring Hope
- Subdivision: Walnut Cove
HOA & financial
HOA
- Has HOA: Yes
- HOA fee: $540 monthly
- Amenities included: Maintenance Common Areas, None, Club Membership
- Association name: Professional Property Mngt
- Association phone: 919-848-4911
Other
Other facts
- Listing agreement: Exclusive Right To Sell
- Listing terms: Cash,Conventional,FHA,USDA Loan,VA Loan
- Road surface type: Paved
Price history
| Date | Event | Price |
|---|---|---|
| 12/29/2023 | Sold | $274,135$121/sqft |
Source: | ||
| 11/9/2023 | Pending sale | $274,135$121/sqft |
Source: | ||
| 10/17/2023 | Price change | $274,135-1.8%$121/sqft |
Source: | ||
| 10/6/2023 | Price change | $279,135-15.2%$123/sqft |
Source: | ||
| 8/17/2023 | Price change | $329,135-0.1%$145/sqft |
Source: | ||
Public tax history
Tax history is unavailable.
Neighborhood: 27882
Nearby schools
GreatSchools rating
- 6/10Spring Hope ElementaryGrades: PK-5Distance: 0.2 mi
- 8/10Southern Nash MiddleGrades: 6-8Distance: 5.4 mi
- 4/10Southern Nash HighGrades: 9-12Distance: 7.2 mi
Get pre-qualified for a loan
At Zillow Home Loans, we can pre-qualify you in as little as 5 minutes with no impact to your credit score.An equal housing lender. NMLS #10287.



