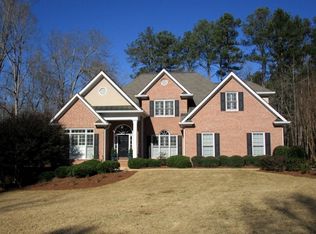Two story foyer leads to the formal dining room and living room with vaulted ceilings, open to the kitchen and breakfast area. The main floor also features a bedroom, bathroom, half bath and the large master bedroom. The master bath on main has shower and separate tub, double vanity, and large closet. Upstairs you will find two very nice sized bedrooms & a third bedroom/bonus room. There is a wide loft area that has been used as an office space and a place for kids to play. The entirely fenced back yard is over sized and a great place to play, garden, or keep a pet. The deck was built in 2020 w/ entertaining in mind, great space!
This property is off market, which means it's not currently listed for sale or rent on Zillow. This may be different from what's available on other websites or public sources.
