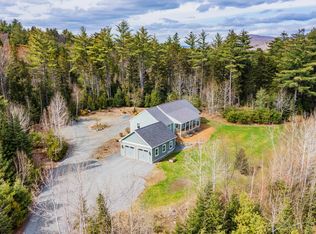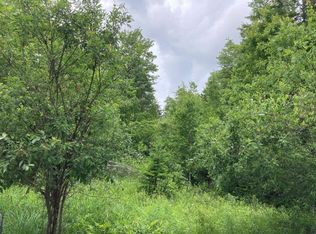Dream log home on 57 acres! Gorgeous 3 bedroom 3 bath, soaring cathedral ceilings throughout, large kitchen with open floor plan, first floor master suite with spacious walk in closet. Beautiful hand crafted logs from the property are used throughout the home for finishing touches. There is a separate room with a hot tub. Tons of room in the the partially finished basement. Attached two car garage with a workshop. Possible subdivision of land.
This property is off market, which means it's not currently listed for sale or rent on Zillow. This may be different from what's available on other websites or public sources.


