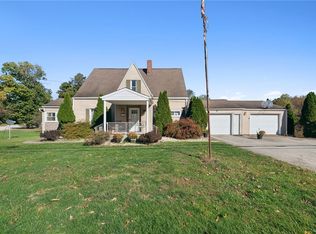Sold for $165,000
$165,000
341 State Route 356, Apollo, PA 15613
3beds
--sqft
Single Family Residence
Built in 1964
0.3 Acres Lot
$166,700 Zestimate®
$--/sqft
$1,309 Estimated rent
Home value
$166,700
$158,000 - $175,000
$1,309/mo
Zestimate® history
Loading...
Owner options
Explore your selling options
What's special
1 Level Living in Washington Twp w/ Full Bath & 2 Bedrooms on Main Floor! Beautifully Landscaped, Concrete Walkway Leads to Updated Front Door. A Neutral Living Room Opens to Kitchen w/Stainless Side by Side Refrigerator & Dishwasher, Natural Hickory Wood Cabinets, Neutral Counters, Decorative Shelves, and Door to Covered Side Porch for Relaxing or Grilling. A Full Bath w/ Tub/Shower & Updated Vanity, and 2 Nice Sized Bedrooms w/Wood-Look Floors Complete the Main Level. Upstairs is a Large Den/Dressing Area & Spacious 3rd Bedroom with Ample Storage/Closet Space & Built-ins. The Lower Level Offers Two Recently Finished Rooms with Beautiful Vinyl Plank Flooring, Windows, Closet, and Recessed Lighting for a 4th Bedroom w/Adjacent Sitting Room, FamilyRm or GameRm. A Laundry Area w/Newer Maytag Bravos XL Washer/Dryer, Pittsburgh Potty, Utility Sink, Unfinished Storage Area, and Walkout to the Fenced Yard Complete the Basement. HVAC 2021, HW Tank 2024, Roof Apprx 12 Yrs. Parking for 4+ Cars!
Zillow last checked: 8 hours ago
Listing updated: July 30, 2025 at 11:32am
Listed by:
Roxanne Humes 724-327-0123,
COLDWELL BANKER REALTY
Bought with:
Rita Sumney, RM426165
REALTY ONE GROUP LANDMARK
Source: WPMLS,MLS#: 1704713 Originating MLS: West Penn Multi-List
Originating MLS: West Penn Multi-List
Facts & features
Interior
Bedrooms & bathrooms
- Bedrooms: 3
- Bathrooms: 1
- Full bathrooms: 1
Primary bedroom
- Level: Main
- Dimensions: 12x11
Bedroom 2
- Level: Main
- Dimensions: 13x9
Bedroom 3
- Level: Upper
- Dimensions: 15x10
Bonus room
- Level: Basement
- Dimensions: 12x10
Den
- Level: Upper
- Dimensions: 15x7
Entry foyer
- Level: Main
Family room
- Level: Lower
- Dimensions: 12x11
Game room
- Level: Basement
- Dimensions: 14x11
Kitchen
- Level: Main
- Dimensions: 16x11
Laundry
- Level: Basement
- Dimensions: 14x9
Living room
- Level: Main
- Dimensions: 15x12
Heating
- Forced Air, Gas
Cooling
- Central Air, Electric
Appliances
- Included: Some Electric Appliances, Dryer, Dishwasher, Microwave, Refrigerator, Stove, Washer
Features
- Pantry, Window Treatments
- Flooring: Laminate, Vinyl, Carpet
- Windows: Multi Pane, Screens, Window Treatments
- Basement: Partially Finished,Walk-Out Access
Property
Parking
- Total spaces: 4
- Parking features: Off Street
Features
- Levels: One and One Half
- Stories: 1
- Pool features: None
Lot
- Size: 0.30 Acres
- Dimensions: 125 x 150 x 94 x 116
Details
- Parcel number: 6302000027
Construction
Type & style
- Home type: SingleFamily
- Architectural style: Cape Cod
- Property subtype: Single Family Residence
Materials
- Frame
- Roof: Asphalt
Condition
- Resale
- Year built: 1964
Utilities & green energy
- Sewer: Public Sewer
- Water: Public
Community & neighborhood
Location
- Region: Apollo
Price history
| Date | Event | Price |
|---|---|---|
| 7/30/2025 | Sold | $165,000 |
Source: | ||
| 7/30/2025 | Pending sale | $165,000 |
Source: | ||
| 6/9/2025 | Contingent | $165,000 |
Source: | ||
| 6/6/2025 | Listed for sale | $165,000+371.4% |
Source: | ||
| 1/5/2012 | Sold | $35,000-68.8% |
Source: | ||
Public tax history
| Year | Property taxes | Tax assessment |
|---|---|---|
| 2024 | $2,733 +11.8% | $18,320 |
| 2023 | $2,444 +4.2% | $18,320 |
| 2022 | $2,346 +2.4% | $18,320 |
Find assessor info on the county website
Neighborhood: 15613
Nearby schools
GreatSchools rating
- 3/10Kiski Area Upper Elementary SchoolGrades: 5-6Distance: 1.8 mi
- 4/10Kiski Area IhsGrades: 7-8Distance: 2.4 mi
- 7/10Kiski Area High SchoolGrades: 9-12Distance: 2.4 mi
Schools provided by the listing agent
- District: Kiski Area
Source: WPMLS. This data may not be complete. We recommend contacting the local school district to confirm school assignments for this home.

Get pre-qualified for a loan
At Zillow Home Loans, we can pre-qualify you in as little as 5 minutes with no impact to your credit score.An equal housing lender. NMLS #10287.
