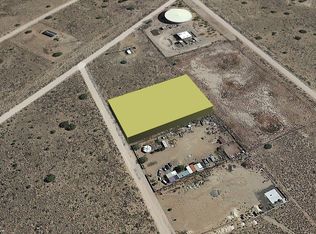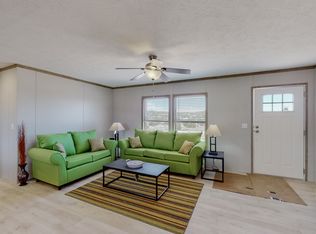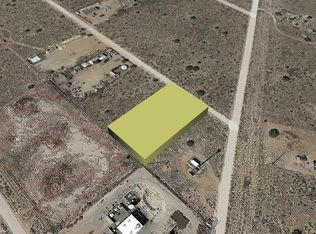Sold
Price Unknown
3410 10th Ave NW, Rio Rancho, NM 87124
4beds
1,896sqft
Manufactured Home, Single Family Residence
Built in 2023
1 Acres Lot
$364,600 Zestimate®
$--/sqft
$-- Estimated rent
Home value
$364,600
$332,000 - $401,000
Not available
Zestimate® history
Loading...
Owner options
Explore your selling options
What's special
Seller offering $9,000.00 Buyer Credit if under contract by 06/30/2025! This Brand New Clayton Home is close to shopping at Unser and Southern but still sits in the peace and quietness of the county. Home is in Rio Rancho School District. The is on a Permanent Foundation that qualifies for VA, FHA,Conventional, and USDA Loans. Home sits on One Acre of Land. Home comes with four bedrooms, two bath, an open concept living room, dining room, large kitchen with a large center island, second living room, plus flex area. Some of the other features Stainless Steel Appliances, Ecobee Smart Thermostat that you can operate remotely on your phone with app, Refrigerated Air. Spacious owners suite with luxury bathroom that has a long soaking tub and walk in shower.
Zillow last checked: 8 hours ago
Listing updated: July 23, 2025 at 01:34pm
Listed by:
Edmund McGee 505-301-5782,
Pride Real Estate
Bought with:
Edmund McGee, 19359
Pride Real Estate
Source: SWMLS,MLS#: 1065332
Facts & features
Interior
Bedrooms & bathrooms
- Bedrooms: 4
- Bathrooms: 2
- Full bathrooms: 2
Primary bedroom
- Level: Main
- Area: 190.5
- Dimensions: 15 x 12.7
Bedroom 2
- Level: Main
- Area: 140.8
- Dimensions: 11 x 12.8
Bedroom 3
- Level: Main
- Area: 110.11
- Dimensions: 12.1 x 9.1
Bedroom 4
- Level: Main
- Area: 140.8
- Dimensions: 11 x 12.8
Dining room
- Level: Main
- Area: 104.96
- Dimensions: 8.2 x 12.8
Family room
- Level: Main
- Area: 165.1
- Dimensions: 13 x 12.7
Kitchen
- Level: Main
- Area: 193.41
- Dimensions: 15.11 x 12.8
Living room
- Level: Main
- Area: 258.07
- Dimensions: 19.7 x 13.1
Office
- Level: Main
- Area: 148.03
- Dimensions: 13.1 x 11.3
Heating
- Central, Electric, Forced Air
Cooling
- ENERGY STAR Qualified Equipment, Refrigerated
Appliances
- Included: Dishwasher, ENERGY STAR Qualified Appliances, Free-Standing Electric Range, Refrigerator, Range Hood, Self Cleaning Oven
- Laundry: Washer Hookup, Dryer Hookup, ElectricDryer Hookup
Features
- Breakfast Bar, Ceiling Fan(s), Dual Sinks, Garden Tub/Roman Tub, Kitchen Island, Living/Dining Room, Multiple Living Areas, Main Level Primary, Pantry, Tub Shower
- Flooring: Vinyl
- Windows: Double Pane Windows, Insulated Windows, Low-Emissivity Windows
- Has basement: No
- Has fireplace: No
Interior area
- Total structure area: 1,896
- Total interior livable area: 1,896 sqft
Property
Parking
- Total spaces: 2
- Parking features: Detached, Garage, Garage Door Opener, Oversized
- Garage spaces: 2
Features
- Levels: One
- Stories: 1
- Exterior features: Private Yard
- Has view: Yes
Lot
- Size: 1 Acres
- Features: None, Views
Details
- Additional structures: None
- Parcel number: 1005070312520
- Zoning description: R-1
- Horses can be raised: Yes
Construction
Type & style
- Home type: MobileManufactured
- Architectural style: Mobile Home,Ranch
- Property subtype: Manufactured Home, Single Family Residence
Materials
- Frame
- Roof: Pitched,Shingle
Condition
- New Construction
- New construction: Yes
- Year built: 2023
Details
- Builder model: El Sueno
- Builder name: Clayton Built
Utilities & green energy
- Sewer: Septic Tank
- Water: Private
- Utilities for property: Electricity Connected, Water Connected
Green energy
- Energy efficient items: Windows
- Energy generation: None
- Water conservation: Low-Flow Fixtures
Community & neighborhood
Security
- Security features: Smoke Detector(s)
Location
- Region: Rio Rancho
- Subdivision: RIO RANCHO ESTATES
Other
Other facts
- Body type: Double Wide
- Listing terms: Cash,Conventional,FHA,VA Loan
- Road surface type: Gravel, Paved
Price history
| Date | Event | Price |
|---|---|---|
| 7/23/2025 | Sold | -- |
Source: | ||
| 6/13/2025 | Pending sale | $369,000$195/sqft |
Source: | ||
| 5/24/2025 | Price change | $369,000-2.9%$195/sqft |
Source: | ||
| 4/13/2025 | Price change | $380,000+0.1%$200/sqft |
Source: | ||
| 2/11/2025 | Price change | $379,500+6.9%$200/sqft |
Source: | ||
Public tax history
Tax history is unavailable.
Neighborhood: Rio Rancho Estates
Nearby schools
GreatSchools rating
- 2/10Colinas Del Norte Elementary SchoolGrades: K-5Distance: 5.3 mi
- 7/10Eagle Ridge Middle SchoolGrades: 6-8Distance: 7 mi
- 7/10V Sue Cleveland High SchoolGrades: 9-12Distance: 9.4 mi
Schools provided by the listing agent
- Elementary: Colinas Del Norte
- Middle: Eagle Ridge
- High: V. Sue Cleveland
Source: SWMLS. This data may not be complete. We recommend contacting the local school district to confirm school assignments for this home.
Get a cash offer in 3 minutes
Find out how much your home could sell for in as little as 3 minutes with a no-obligation cash offer.
Estimated market value$364,600
Get a cash offer in 3 minutes
Find out how much your home could sell for in as little as 3 minutes with a no-obligation cash offer.
Estimated market value
$364,600


