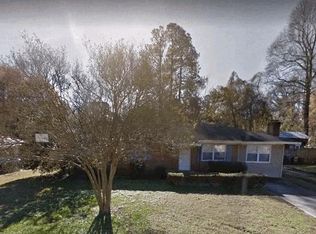Sold for $194,000
$194,000
3410 CRANE FERRY Road, Augusta, GA 30907
3beds
1,228sqft
Single Family Residence
Built in 1970
10,018.8 Square Feet Lot
$195,800 Zestimate®
$158/sqft
$1,493 Estimated rent
Home value
$195,800
$168,000 - $227,000
$1,493/mo
Zestimate® history
Loading...
Owner options
Explore your selling options
What's special
Nestled in the heart of West Augusta, this charming brick ranch offers a blend of comfort and convenience. Featuring three spacious bedrooms, one full bathroom, and a half bathroom, this home is perfect for a growing family or anyone seeking single-level living.
The all-brick exterior ensures durability and timeless curb appeal, while the one-car carport provides covered parking and easy access to the home. Inside, you'll find a welcoming living area bathed in natural light, creating a cozy atmosphere for relaxing or entertaining. The kitchen boasts ample cabinet space and a layout designed for functionality, adjacent to a dining area that's perfect for family meals.
The bedrooms are generously sized, each offering closet space and versatility to meet your needs. The full bathroom is centrally located, featuring classic fixtures and plenty of room. A convenient half bath adds additional comfort for guests or busy mornings.
The backyard provides a private retreat, with plenty of space for gardening, outdoor activities, or future customization. Located in a desirable West Augusta neighborhood, this home is close to shopping, dining, and top-rated schools, making it an ideal choice for modern living.
Zillow last checked: 8 hours ago
Listing updated: June 17, 2025 at 07:50am
Listed by:
Seth Paxton Thompson 706-825-7233,
Douglas Lane Real Estate Group,
John C Beard 706-449-7708,
Douglas Lane Real Estate Group
Bought with:
Brad Jones, 430395
Jim Hadden Real Estate
Source: Hive MLS,MLS#: 536352
Facts & features
Interior
Bedrooms & bathrooms
- Bedrooms: 3
- Bathrooms: 2
- Full bathrooms: 1
- 1/2 bathrooms: 1
Primary bedroom
- Level: Main
- Dimensions: 14 x 12
Bedroom 2
- Level: Main
- Dimensions: 12 x 9
Bedroom 3
- Level: Main
- Dimensions: 13 x 11
Bathroom 2
- Level: Main
- Dimensions: 4 x 4
Family room
- Level: Main
- Dimensions: 18 x 11
Kitchen
- Level: Main
- Dimensions: 18 x 11
Laundry
- Level: Main
- Dimensions: 11 x 7
Living room
- Level: Main
- Dimensions: 14 x 13
Heating
- Forced Air
Cooling
- Ceiling Fan(s), Central Air, Single System
Appliances
- Included: Built-In Electric Oven, Dishwasher, Electric Water Heater, Refrigerator
Features
- Blinds, Eat-in Kitchen
- Flooring: Carpet, Ceramic Tile, Vinyl
- Attic: Pull Down Stairs
- Has fireplace: No
Interior area
- Total structure area: 1,228
- Total interior livable area: 1,228 sqft
Property
Parking
- Parking features: Attached Carport, Concrete
Features
- Levels: One
- Patio & porch: Stoop
- Fencing: Fenced
Lot
- Size: 10,018 sqft
- Dimensions: 100 x 200
- Features: Landscaped
Details
- Parcel number: 0100178000
Construction
Type & style
- Home type: SingleFamily
- Architectural style: Ranch
- Property subtype: Single Family Residence
Materials
- Brick, Vinyl Siding
- Foundation: Slab
- Roof: Composition
Condition
- Updated/Remodeled
- New construction: No
- Year built: 1970
Utilities & green energy
- Sewer: Public Sewer
- Water: Public
Community & neighborhood
Community
- Community features: Street Lights
Location
- Region: Augusta
- Subdivision: Cannongate
Other
Other facts
- Listing agreement: Exclusive Agency
- Listing terms: VA Loan,1031 Exchange,Cash,Conventional,FHA
Price history
| Date | Event | Price |
|---|---|---|
| 6/16/2025 | Sold | $194,000-3%$158/sqft |
Source: | ||
| 5/14/2025 | Pending sale | $199,900$163/sqft |
Source: | ||
| 4/16/2025 | Price change | $199,900-4.8%$163/sqft |
Source: | ||
| 1/14/2025 | Price change | $209,900-4.5%$171/sqft |
Source: | ||
| 12/12/2024 | Listed for sale | $219,900+28274.2%$179/sqft |
Source: | ||
Public tax history
| Year | Property taxes | Tax assessment |
|---|---|---|
| 2024 | $2,379 +29.2% | $74,612 +30.6% |
| 2023 | $1,841 +10% | $57,140 +25.2% |
| 2022 | $1,674 +8.9% | $45,656 +20.5% |
Find assessor info on the county website
Neighborhood: Montclair
Nearby schools
GreatSchools rating
- 4/10Warren Road Elementary SchoolGrades: PK-5Distance: 0.8 mi
- 3/10Tutt Middle SchoolGrades: 6-8Distance: 2.4 mi
- 2/10Westside High SchoolGrades: 9-12Distance: 1.4 mi
Schools provided by the listing agent
- Elementary: Warren Road
- Middle: Tutt
- High: Westside
Source: Hive MLS. This data may not be complete. We recommend contacting the local school district to confirm school assignments for this home.
Get pre-qualified for a loan
At Zillow Home Loans, we can pre-qualify you in as little as 5 minutes with no impact to your credit score.An equal housing lender. NMLS #10287.
Sell for more on Zillow
Get a Zillow Showcase℠ listing at no additional cost and you could sell for .
$195,800
2% more+$3,916
With Zillow Showcase(estimated)$199,716
