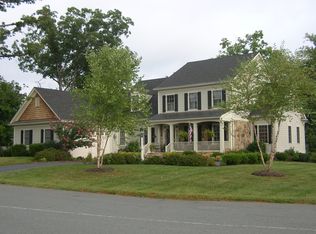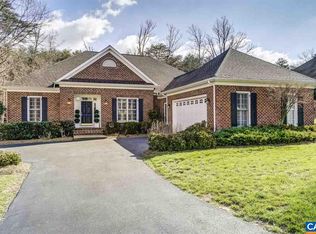Closed
$1,399,000
3410 Darby Rd, Keswick, VA 22947
5beds
5,116sqft
Single Family Residence
Built in 2002
0.32 Acres Lot
$1,492,900 Zestimate®
$273/sqft
$4,903 Estimated rent
Home value
$1,492,900
$1.34M - $1.67M
$4,903/mo
Zestimate® history
Loading...
Owner options
Explore your selling options
What's special
Welcome to this impeccably renovated home in the sought-after Scottish Homes section of Glenmore. Upon entering the two-story foyer, you'll be greeted by a light-filled living room and a private office with French doors. The main level boasts many new finishes, creating an inviting and modern space perfect for both entertaining and daily living. The heart of the home is the stunning open-concept kitchen and family room, fully renovated in 2023. No expense was spared in the kitchen upgrade, featuring new cabinets, a stylish backsplash, and a spacious island. Appliances, including the refrigerator and dishwasher are new, offering both functionality and style. Step outside to your private backyard oasis, complete with a three-tiered deck and a resort-like hot tub area, all surrounded by the tranquility of wooded views. Upstairs, you'll find four spacious bedrooms, including the primary suite with a spa-like bathroom fully updated in 2022. The lower level is an entertainer's dream, complete with a billiards, wet bar, and a theater area with a projector and screen—all included for endless family fun. A whole home generator provides peace of mind in all weather. This home qualifies for 50% off initiation to the Club at Glenmore.
Zillow last checked: 8 hours ago
Listing updated: February 08, 2025 at 12:24pm
Listed by:
JAMIE WALLER 407-694-8988,
LORING WOODRIFF REAL ESTATE ASSOCIATES
Bought with:
LAURA FUTTY, 0225252188
LORING WOODRIFF REAL ESTATE ASSOCIATES
Source: CAAR,MLS#: 656498 Originating MLS: Charlottesville Area Association of Realtors
Originating MLS: Charlottesville Area Association of Realtors
Facts & features
Interior
Bedrooms & bathrooms
- Bedrooms: 5
- Bathrooms: 5
- Full bathrooms: 4
- 1/2 bathrooms: 1
- Main level bathrooms: 1
Heating
- Electric, Heat Pump, Propane, Multi-Fuel
Cooling
- Central Air, Heat Pump
Appliances
- Included: Built-In Oven, Double Oven, Dishwasher, Disposal, Gas Range, Microwave, Refrigerator, Dryer, Washer
Features
- Wet Bar, Hot Tub/Spa, Remodeled, Sitting Area in Primary, Walk-In Closet(s), Breakfast Bar, Entrance Foyer, Kitchen Island, Loft
- Windows: Double Pane Windows
- Basement: Exterior Entry,Full,Finished,Heated,Interior Entry,Walk-Out Access
- Has fireplace: Yes
- Fireplace features: Gas
Interior area
- Total structure area: 5,951
- Total interior livable area: 5,116 sqft
- Finished area above ground: 3,583
- Finished area below ground: 1,533
Property
Parking
- Total spaces: 2.5
- Parking features: Asphalt, Attached, Garage, Garage Door Opener, Off Street, Garage Faces Side
- Attached garage spaces: 2.5
Features
- Levels: Two
- Stories: 2
- Patio & porch: Rear Porch, Deck, Front Porch, Patio, Porch
- Exterior features: Hot Tub/Spa, Landscape Lights, Mature Trees/Landscape
- Has spa: Yes
- Spa features: Hot Tub, OutdoorHot Tub
- Has view: Yes
- View description: Trees/Woods
Lot
- Size: 0.32 Acres
- Features: Landscaped, Private
Details
- Parcel number: 093A100T202100
- Zoning description: PRD Planned Residential Development
Construction
Type & style
- Home type: SingleFamily
- Property subtype: Single Family Residence
Materials
- Stick Built
- Foundation: Poured
- Roof: Architectural
Condition
- Updated/Remodeled
- New construction: No
- Year built: 2002
Utilities & green energy
- Electric: Underground, Generator
- Sewer: Public Sewer
- Water: Public
- Utilities for property: Cable Available, Fiber Optic Available, High Speed Internet Available, Propane, Satellite Internet Available
Community & neighborhood
Security
- Security features: Dead Bolt(s), 24 Hour Security, Smoke Detector(s), Gated Community
Location
- Region: Keswick
- Subdivision: GLENMORE
HOA & financial
HOA
- Has HOA: Yes
- HOA fee: $2,902 annually
- Amenities included: Basketball Court, Picnic Area, Playground, Sports Fields, Trail(s), Stable(s)
- Services included: Association Management, Common Area Maintenance, Insurance, Maintenance Grounds, Playground, Reserve Fund, Road Maintenance, Security
Price history
| Date | Event | Price |
|---|---|---|
| 12/4/2024 | Sold | $1,399,000-6.4%$273/sqft |
Source: | ||
| 11/5/2024 | Pending sale | $1,495,000$292/sqft |
Source: | ||
| 9/5/2024 | Listed for sale | $1,495,000+143.1%$292/sqft |
Source: | ||
| 3/9/2017 | Sold | $615,000-1.6%$120/sqft |
Source: Public Record Report a problem | ||
| 11/25/2016 | Price change | $625,000-3.7%$122/sqft |
Source: BHG REAL ESTATE III - GLENMORE #540677 Report a problem | ||
Public tax history
| Year | Property taxes | Tax assessment |
|---|---|---|
| 2025 | $11,172 +35.4% | $1,249,700 +29.3% |
| 2024 | $8,254 +7% | $966,500 +7% |
| 2023 | $7,711 +23% | $902,900 +23% |
Find assessor info on the county website
Neighborhood: 22947
Nearby schools
GreatSchools rating
- 5/10Stone Robinson Elementary SchoolGrades: PK-5Distance: 1.3 mi
- 3/10Jackson P Burley Middle SchoolGrades: 6-8Distance: 6.5 mi
- 6/10Monticello High SchoolGrades: 9-12Distance: 6.1 mi
Schools provided by the listing agent
- Elementary: Stone-Robinson
- Middle: Burley
- High: Monticello
Source: CAAR. This data may not be complete. We recommend contacting the local school district to confirm school assignments for this home.

Get pre-qualified for a loan
At Zillow Home Loans, we can pre-qualify you in as little as 5 minutes with no impact to your credit score.An equal housing lender. NMLS #10287.
Sell for more on Zillow
Get a free Zillow Showcase℠ listing and you could sell for .
$1,492,900
2% more+ $29,858
With Zillow Showcase(estimated)
$1,522,758
