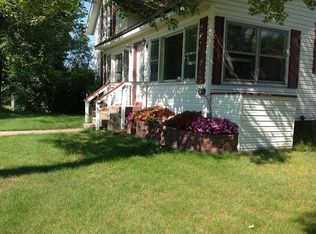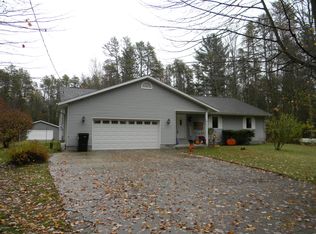Sold
$549,000
3410 N Weber Rd, Muskegon, MI 49445
3beds
1,870sqft
Single Family Residence
Built in 1987
13.77 Acres Lot
$560,100 Zestimate®
$294/sqft
$2,650 Estimated rent
Home value
$560,100
$493,000 - $639,000
$2,650/mo
Zestimate® history
Loading...
Owner options
Explore your selling options
What's special
Nestled on a private, wooded 13.77 acre lot, this stunningly renovated residence offers unparalleled quality. Enjoy 3 bedrooms, 3 full bathrooms (including an en suite & walk-in closet), a dedicated office off the spacious kitchen, main floor laundry, an attached 2-stall garage, and a substantial 30x40' pole barn. Recent top-tier upgrades include new roofs (house & barn), siding, front porch, complete electrical overhaul, new furnace/AC/ductwork, Generac generator, a gorgeous granite kitchen with all newer appliances (including washer/dryer/wine cooler), updated lighting, flooring, paint, and beautifully remodeled bathrooms. Plus, an electric fireplace with stone wall and an ADT security system with Ring Cams for peace of mind. This elegant home truly has it all!
Zillow last checked: 8 hours ago
Listing updated: August 14, 2025 at 07:55am
Listed by:
Christine Mattson 616-405-5214,
Five Star Real Estate
Bought with:
Brenda J Smith, 6506047021
City2Shore Gateway Group
Source: MichRIC,MLS#: 25028616
Facts & features
Interior
Bedrooms & bathrooms
- Bedrooms: 3
- Bathrooms: 3
- Full bathrooms: 3
- Main level bedrooms: 1
Primary bedroom
- Level: Main
- Area: 195
- Dimensions: 15.00 x 13.00
Bedroom 2
- Level: Upper
- Area: 240
- Dimensions: 16.00 x 15.00
Bedroom 3
- Level: Upper
- Area: 144
- Dimensions: 12.00 x 12.00
Primary bathroom
- Level: Main
- Area: 66
- Dimensions: 12.00 x 5.50
Dining room
- Level: Main
- Area: 144
- Dimensions: 16.00 x 9.00
Kitchen
- Level: Main
- Area: 192.5
- Dimensions: 17.50 x 11.00
Laundry
- Level: Main
- Area: 97.5
- Dimensions: 15.00 x 6.50
Living room
- Level: Main
- Area: 204
- Dimensions: 17.00 x 12.00
Office
- Level: Main
- Area: 132
- Dimensions: 12.00 x 11.00
Other
- Description: Walk in closet
- Level: Main
- Area: 60
- Dimensions: 12.00 x 5.00
Heating
- Forced Air
Cooling
- Central Air
Appliances
- Included: Bar Fridge, Dishwasher, Disposal, Dryer, Microwave, Oven, Refrigerator, Washer
- Laundry: Main Level
Features
- Pantry
- Windows: Replacement, Insulated Windows, Window Treatments
- Basement: Crawl Space
- Has fireplace: No
Interior area
- Total structure area: 1,870
- Total interior livable area: 1,870 sqft
Property
Parking
- Total spaces: 2
- Parking features: Garage Faces Front, Garage Door Opener, Attached
- Garage spaces: 2
Features
- Stories: 2
Lot
- Size: 13.77 Acres
- Dimensions: 443 x 1354
- Features: Level, Wooded
Details
- Additional structures: Pole Barn
- Parcel number: 6106126300000100
Construction
Type & style
- Home type: SingleFamily
- Architectural style: Cape Cod
- Property subtype: Single Family Residence
Materials
- Shingle Siding, Vinyl Siding
- Roof: Composition
Condition
- New construction: No
- Year built: 1987
Utilities & green energy
- Sewer: Septic Tank
- Water: Well
- Utilities for property: Electricity Available, Cable Available
Community & neighborhood
Security
- Security features: Security System
Location
- Region: Muskegon
Other
Other facts
- Listing terms: Cash,FHA,VA Loan,Conventional
- Road surface type: Paved
Price history
| Date | Event | Price |
|---|---|---|
| 8/13/2025 | Sold | $549,000$294/sqft |
Source: | ||
| 7/15/2025 | Pending sale | $549,000$294/sqft |
Source: | ||
| 7/9/2025 | Listed for sale | $549,000$294/sqft |
Source: | ||
| 7/8/2025 | Contingent | $549,000$294/sqft |
Source: | ||
| 6/23/2025 | Pending sale | $549,000$294/sqft |
Source: | ||
Public tax history
| Year | Property taxes | Tax assessment |
|---|---|---|
| 2025 | $7,069 +3% | $151,200 +6.7% |
| 2024 | $6,864 +21.5% | $141,700 +7.4% |
| 2023 | $5,649 | $131,900 +18.5% |
Find assessor info on the county website
Neighborhood: 49445
Nearby schools
GreatSchools rating
- 4/10Reeths-Puffer Intermediate SchoolGrades: 5-6Distance: 5.4 mi
- 5/10Reeths-Puffer Middle SchoolGrades: 6-8Distance: 3.2 mi
- 7/10Reeths-Puffer High SchoolGrades: 9-12Distance: 5.6 mi

Get pre-qualified for a loan
At Zillow Home Loans, we can pre-qualify you in as little as 5 minutes with no impact to your credit score.An equal housing lender. NMLS #10287.
Sell for more on Zillow
Get a free Zillow Showcase℠ listing and you could sell for .
$560,100
2% more+ $11,202
With Zillow Showcase(estimated)
$571,302
