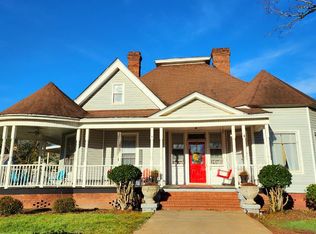Sold for $235,000
$235,000
3410 Pearl St, Shellman, GA 39886
5beds
3,408sqft
Detached Single Family
Built in 1912
1.09 Acres Lot
$232,800 Zestimate®
$69/sqft
$2,479 Estimated rent
Home value
$232,800
Estimated sales range
Not available
$2,479/mo
Zestimate® history
Loading...
Owner options
Explore your selling options
What's special
Step into a world of historic charm and modern elegance with this captivating home conveniently nestled in Shellman, GA, just moments away from SOWEGA STEM Charter School. Featuring over 3,400 sq ft of living space, 5 bedrooms and 3 full baths! Walk onto the large porch and enter into the foyer, to your left is the great room with a fireplace and beautiful wood floors that leads into the formal dining room. Many of the rooms of this home do have the original fireplaces (just decorative)! The amazing, brand-new kitchen is completely open to the den that has gorgeous windows for tons of natural light! The kitchen includes all brand-new cabinets, new marble look Corian solid surface countertops and stainless appliances! There are TWO primary suites, one downstairs and one upstairs! Both are very roomy with private en suite baths including an updated upstairs bath! All additional bedrooms are VERY LARGE with hardwood floors (no carpeting) all with convenient bath access! Outside you will find a great sized backyard (1.09 acre lot), a large, mostly wrap around porch, a double carport and a massive 30x30 steal workshop with a 20x30 lean to for additional storage! The owners have completed many updates and this home is MOVE IN READY! Call today to setup a private tour!
Zillow last checked: 8 hours ago
Listing updated: August 25, 2025 at 01:31pm
Listed by:
Amanda Wiley & Kyla Standring Team 229-888-6670,
ERA ALL IN ONE REALTY
Bought with:
Amanda Wiley & Kyla Standring Team, 309999
ERA ALL IN ONE REALTY
Source: SWGMLS,MLS#: 165171
Facts & features
Interior
Bedrooms & bathrooms
- Bedrooms: 5
- Bathrooms: 3
- Full bathrooms: 3
Heating
- Heat: Central Electric, Fireplace(s)
Cooling
- A/C: Central Electric, Ceiling Fan(s)
Appliances
- Included: Dishwasher, Microwave, Smooth Top, Stove/Oven Electric, Stainless Steel Appliance(s), Electric Water Heater
- Laundry: Laundry Room
Features
- Chair Rail, Crown Molding, Wide Baseboard, Kitchen Island, Sitting Area Primary, Specialty Ceilings, Granite Counters, Other-See Remarks, High Speed Internet, Walls (Sheet Rock), Other Walls See Remarks, Entrance Foyer
- Flooring: Ceramic Tile, Hardwood
- Windows: Plantation Shutters
- Has fireplace: Yes
- Fireplace features: 2+ Fireplaces, Other-See Remarks
Interior area
- Total structure area: 3,408
- Total interior livable area: 3,408 sqft
Property
Parking
- Total spaces: 2
- Parking features: Carport, Double
- Carport spaces: 2
Features
- Stories: 2
- Patio & porch: Deck, Porch Covered
- Waterfront features: None
Lot
- Size: 1.09 Acres
- Dimensions: 1.09
- Features: Curb & Gutter
Details
- Additional structures: Workshop, Workshop Wired
- Parcel number: SH05 006
Construction
Type & style
- Home type: SingleFamily
- Architectural style: Victorian
- Property subtype: Detached Single Family
Materials
- Wood Siding, Wood Trim
- Foundation: Crawl Space, Raised
- Roof: Metal,Shingle,Architectural
Condition
- Year built: 1912
Utilities & green energy
- Electric: Ga Power
- Sewer: City of Shellman Uti
- Water: City of Shellman Uti
- Utilities for property: Electricity Connected, Propane, Sewer Connected, Water Connected, Cable Available
Community & neighborhood
Security
- Security features: Smoke Detector(s)
Location
- Region: Shellman
- Subdivision: Shellman
Other
Other facts
- Listing terms: Cash,FHA,VA Loan,Conventional,USDA Loan
- Ownership: Primary Home
- Road surface type: Paved
Price history
| Date | Event | Price |
|---|---|---|
| 8/25/2025 | Sold | $235,000-6%$69/sqft |
Source: SWGMLS #165171 Report a problem | ||
| 7/14/2025 | Pending sale | $250,000$73/sqft |
Source: SWGMLS #165171 Report a problem | ||
| 6/26/2025 | Listed for sale | $250,000+11.1%$73/sqft |
Source: SWGMLS #165171 Report a problem | ||
| 3/28/2025 | Listing removed | $225,000$66/sqft |
Source: SWGMLS #163935 Report a problem | ||
| 11/8/2024 | Listed for sale | $225,000$66/sqft |
Source: SWGMLS #163935 Report a problem | ||
Public tax history
| Year | Property taxes | Tax assessment |
|---|---|---|
| 2024 | $2,126 +5.9% | $40,000 |
| 2023 | $2,007 -37.2% | $40,000 -41.1% |
| 2022 | $3,194 +56.9% | $67,868 +60.6% |
Find assessor info on the county website
Neighborhood: 39886
Nearby schools
GreatSchools rating
- 4/10Randolph County Elementary SchoolGrades: PK-5Distance: 10.8 mi
- 5/10Randolph Clay Middle SchoolGrades: 6-8Distance: 14.9 mi
- 10/10Randolph Clay High SchoolGrades: 9-12Distance: 14.9 mi
Get pre-qualified for a loan
At Zillow Home Loans, we can pre-qualify you in as little as 5 minutes with no impact to your credit score.An equal housing lender. NMLS #10287.
