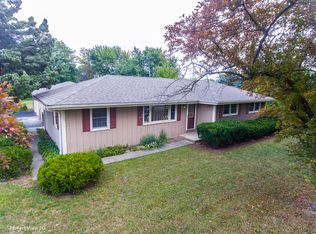Closed
$276,000
3411 Caton Farm Rd, Joliet, IL 60431
3beds
1,323sqft
Single Family Residence
Built in 1972
-- sqft lot
$284,500 Zestimate®
$209/sqft
$2,382 Estimated rent
Home value
$284,500
$262,000 - $310,000
$2,382/mo
Zestimate® history
Loading...
Owner options
Explore your selling options
What's special
Massive corner lot in Crystal Lawn subdivision in Joliet. 3 bedroom, 1 1/2 bath ranch styled home that sits on 0.46 acre lot. Recently updated home has new carpeting and has been freshly painted. Over the past few years HVAC, kitchen and bathrooms have been updated. Good sized living room has southern exposure, a nice bay of windows and a ceiling fan. L-shaped kitchen has 32" white shaker cabinets, tiled flooring and an eat-in area. Primary bedroom is 13x11 and has a 1/2 bath. Bonus walk-in closet for additional storage and also a separate laundry area. Attached 2-car garage with bonus space for additional cars.
Zillow last checked: 8 hours ago
Listing updated: October 22, 2025 at 01:21pm
Listing courtesy of:
Brent Wilk 815-230-5356,
Wilk Real Estate
Bought with:
Sonia Medina
eXp Realty
Source: MRED as distributed by MLS GRID,MLS#: 12381658
Facts & features
Interior
Bedrooms & bathrooms
- Bedrooms: 3
- Bathrooms: 2
- Full bathrooms: 1
- 1/2 bathrooms: 1
Primary bedroom
- Features: Flooring (Carpet), Bathroom (Half)
- Level: Main
- Area: 143 Square Feet
- Dimensions: 13X11
Bedroom 2
- Features: Flooring (Carpet)
- Level: Main
- Area: 120 Square Feet
- Dimensions: 12X10
Bedroom 3
- Features: Flooring (Carpet)
- Level: Main
- Area: 100 Square Feet
- Dimensions: 10X10
Eating area
- Features: Flooring (Ceramic Tile)
- Level: Main
- Area: 72 Square Feet
- Dimensions: 09X08
Kitchen
- Features: Flooring (Ceramic Tile)
- Level: Main
- Area: 140 Square Feet
- Dimensions: 14X10
Laundry
- Features: Flooring (Ceramic Tile)
- Level: Main
- Area: 56 Square Feet
- Dimensions: 08X07
Living room
- Features: Flooring (Carpet)
- Level: Main
- Area: 336 Square Feet
- Dimensions: 24X14
Heating
- Forced Air
Cooling
- Central Air
Features
- Basement: Crawl Space
Interior area
- Total structure area: 0
- Total interior livable area: 1,323 sqft
Property
Parking
- Total spaces: 2
- Parking features: On Site, Garage Owned, Attached, Garage
- Attached garage spaces: 2
Accessibility
- Accessibility features: No Disability Access
Features
- Stories: 1
Lot
- Dimensions: 98X210X95X210
Details
- Parcel number: 0603263040020000
- Special conditions: Real Estate Owned
Construction
Type & style
- Home type: SingleFamily
- Property subtype: Single Family Residence
Materials
- Vinyl Siding
Condition
- New construction: No
- Year built: 1972
Utilities & green energy
- Electric: Circuit Breakers
- Sewer: Septic Tank
- Water: Shared Well
Community & neighborhood
Location
- Region: Joliet
Other
Other facts
- Listing terms: Conventional
- Ownership: Fee Simple
Price history
| Date | Event | Price |
|---|---|---|
| 10/22/2025 | Sold | $276,000+131.9%$209/sqft |
Source: | ||
| 2/27/2019 | Listing removed | $1,600$1/sqft |
Source: WRI Property Management Report a problem | ||
| 2/16/2019 | Listed for rent | $1,600$1/sqft |
Source: WRI Property Management Report a problem | ||
| 11/1/2000 | Sold | $119,000$90/sqft |
Source: Public Record Report a problem | ||
Public tax history
| Year | Property taxes | Tax assessment |
|---|---|---|
| 2023 | $4,743 +5.8% | $71,936 +11.3% |
| 2022 | $4,484 +6.2% | $64,608 +7% |
| 2021 | $4,223 +1.5% | $60,381 +2.9% |
Find assessor info on the county website
Neighborhood: Crystal Lawns
Nearby schools
GreatSchools rating
- 7/10Grand Prairie Elementary SchoolGrades: K-5Distance: 0.6 mi
- 4/10Timber Ridge Middle SchoolGrades: 6-8Distance: 1 mi
- 8/10Plainfield Central High SchoolGrades: 9-12Distance: 3 mi
Schools provided by the listing agent
- District: 202
Source: MRED as distributed by MLS GRID. This data may not be complete. We recommend contacting the local school district to confirm school assignments for this home.
Get a cash offer in 3 minutes
Find out how much your home could sell for in as little as 3 minutes with a no-obligation cash offer.
Estimated market value$284,500
Get a cash offer in 3 minutes
Find out how much your home could sell for in as little as 3 minutes with a no-obligation cash offer.
Estimated market value
$284,500
