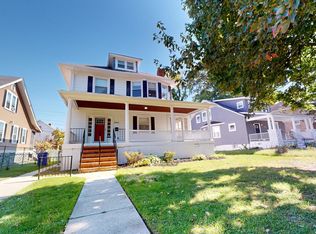Sold for $399,900
$399,900
3411 Cedardale Rd, Baltimore, MD 21215
6beds
3,240sqft
Single Family Residence
Built in 1925
6,270 Square Feet Lot
$417,700 Zestimate®
$123/sqft
$2,603 Estimated rent
Home value
$417,700
$368,000 - $472,000
$2,603/mo
Zestimate® history
Loading...
Owner options
Explore your selling options
What's special
Home for the Holidays??? This beautiful Ashburton home has been renovated from top to bottom, historically accurate on the outside and all of the modern amenities on the inside. The main level is open and inviting, featuring plenty of space for entertaining, large island kitchen ready for family gatherings and half bath for your guests. The main level includes an amazing primary suite. The primary bath has it all, walk-in shower, modern freestanding tub, and double sinks, this is luxury at its finest. Upstairs you have a 2nd primary suite with it's own private bath, and a quiet reading room if you just want to get away. Two more spacious bedrooms and a large shared bath for the kids. The basement has been finished and it is ready for entertaining or just a great place for hanging out. The basement has its own entrance from the driveway, the possibilities are endless. This home has it all and we expecting this one to go quickly.
Zillow last checked: 8 hours ago
Listing updated: December 27, 2024 at 07:01am
Listed by:
Scott Nash 202-669-9417,
Realty Advantage
Bought with:
Sybil Buckwalter, 605200
Samson Properties
Source: Bright MLS,MLS#: MDBA2105146
Facts & features
Interior
Bedrooms & bathrooms
- Bedrooms: 6
- Bathrooms: 5
- Full bathrooms: 4
- 1/2 bathrooms: 1
- Main level bathrooms: 2
- Main level bedrooms: 1
Heating
- Forced Air, Central, Natural Gas
Cooling
- Central Air, Electric
Appliances
- Included: Gas Water Heater
- Laundry: In Basement
Features
- Open Floorplan, Kitchen Island, Kitchen - Gourmet
- Basement: Connecting Stairway,Partial,Heated,Improved
- Number of fireplaces: 1
Interior area
- Total structure area: 3,240
- Total interior livable area: 3,240 sqft
- Finished area above ground: 3,240
Property
Parking
- Total spaces: 8
- Parking features: Garage Faces Front, Detached, Driveway
- Garage spaces: 2
- Uncovered spaces: 6
Accessibility
- Accessibility features: Other
Features
- Levels: Three
- Stories: 3
- Pool features: None
Lot
- Size: 6,270 sqft
Details
- Additional structures: Above Grade
- Parcel number: 0315233104 009
- Zoning: R-3
- Special conditions: Standard
Construction
Type & style
- Home type: SingleFamily
- Architectural style: Craftsman
- Property subtype: Single Family Residence
Materials
- Frame
- Foundation: Block, Slab
Condition
- Excellent
- New construction: No
- Year built: 1925
- Major remodel year: 2023
Utilities & green energy
- Sewer: Public Sewer
- Water: Public
Community & neighborhood
Location
- Region: Baltimore
- Subdivision: Ashburton Historic District
- Municipality: Baltimore City
Other
Other facts
- Listing agreement: Exclusive Right To Sell
- Ownership: Fee Simple
Price history
| Date | Event | Price |
|---|---|---|
| 12/14/2023 | Sold | $399,900$123/sqft |
Source: | ||
| 11/16/2023 | Pending sale | $399,900$123/sqft |
Source: | ||
| 11/8/2023 | Listed for sale | $399,900+142.4%$123/sqft |
Source: | ||
| 3/8/2022 | Sold | $165,000+75.5%$51/sqft |
Source: Public Record Report a problem | ||
| 10/8/2021 | Sold | $94,000+4.4%$29/sqft |
Source: Public Record Report a problem | ||
Public tax history
| Year | Property taxes | Tax assessment |
|---|---|---|
| 2025 | -- | $158,400 |
| 2024 | $3,738 | $158,400 |
| 2023 | $3,738 -14.8% | $158,400 -14.8% |
Find assessor info on the county website
Neighborhood: Ashburton
Nearby schools
GreatSchools rating
- 2/10Dr. Nathan A. Pitts-Ashburton Elementary/Middle SchoolGrades: PK-8Distance: 0.5 mi
- 1/10Forest Park High SchoolGrades: 9-12Distance: 0.9 mi
- 2/10Connexions Community Leadership AcademyGrades: 6-12Distance: 0.9 mi
Schools provided by the listing agent
- District: Baltimore City Public Schools
Source: Bright MLS. This data may not be complete. We recommend contacting the local school district to confirm school assignments for this home.
Get pre-qualified for a loan
At Zillow Home Loans, we can pre-qualify you in as little as 5 minutes with no impact to your credit score.An equal housing lender. NMLS #10287.
