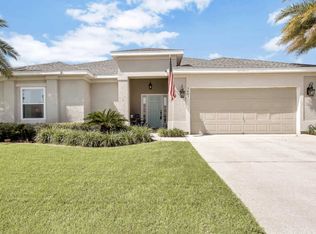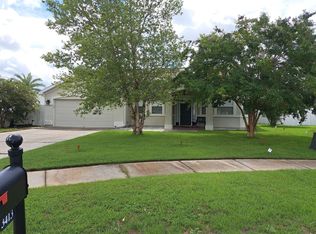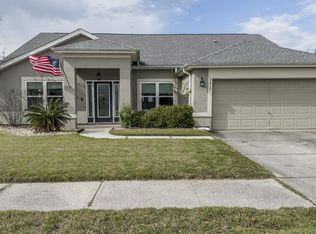Come see this well- maintained 3 bed 2 bath home in the highly sought-after Hammocks subdivision. This beautiful home features an open floor plan with cathedral ceilings, split floor plan, and an office. Kitchen has upgraded cabinetry and stainless-steel appliances. Spacious master bedroom has a large master bath and walk in closet. Enjoy the hot summer days relaxing in your private in-ground pool, or you may wish to visit the neighborhood's community pool just a short stroll away. Home is easily maintained with luxury vinyl plank throughout, and has a roomy 2 car garage with a work bench. New AC and hot water heater in 2017, pool pump replaced in 2017, and new sprinkler pump in 2018. New roof was put on in 2018 right after Hurricane Michael, and all Hurricane damages have been repaired. Home is located convenient to shopping, Tyndall AFB and Navy Base, and is in a desirable school district.
This property is off market, which means it's not currently listed for sale or rent on Zillow. This may be different from what's available on other websites or public sources.



