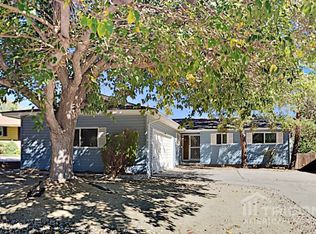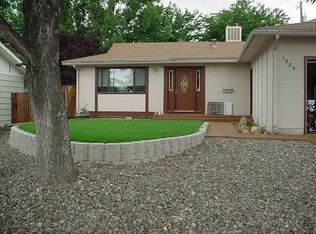Closed
$468,500
3411 Kings Row, Reno, NV 89503
4beds
1,995sqft
Single Family Residence
Built in 1966
8,276.4 Square Feet Lot
$573,500 Zestimate®
$235/sqft
$2,930 Estimated rent
Home value
$573,500
$539,000 - $608,000
$2,930/mo
Zestimate® history
Loading...
Owner options
Explore your selling options
What's special
Spacious home in convenient NW Reno. Updated kitchen with an Island. Multiple living areas, including a den/bonus room providing excellent sun for plants or morning coffee. Square footage does not include 186 sf formal dining room. Wall unit in dining room is included in the sale. Backyard features several patios, gardens, fruit trees, fountain/fishpond, storage sheds and a carport/workshop that is accessible from side gate. Enclosed separate entrance to lower level with bedroom bath and family room., Portion of original garage has been converted to formal dining but partial section towards the front is accessible for ample accessible street side storage plus extra off-street parking. Vehicle access to backyard is narrow.
Zillow last checked: 8 hours ago
Listing updated: May 13, 2025 at 11:26pm
Listed by:
Lin Lansdon B.27909 775-720-0720,
Real Estate of Reno Sparks
Bought with:
Alicia Gardner, S.188797
Redfin
Source: NNRMLS,MLS#: 220016531
Facts & features
Interior
Bedrooms & bathrooms
- Bedrooms: 4
- Bathrooms: 4
- Full bathrooms: 4
Heating
- Forced Air, Natural Gas
Cooling
- Evaporative Cooling, Wall/Window Unit(s)
Appliances
- Included: Dishwasher, Disposal, Dryer, Electric Oven, Electric Range, Microwave, Refrigerator, Washer
- Laundry: Laundry Area, Laundry Room, Shelves
Features
- Kitchen Island
- Flooring: Carpet, Ceramic Tile, Laminate, Wood
- Windows: Blinds, Double Pane Windows, Drapes, Rods
- Has basement: No
- Has fireplace: No
Interior area
- Total structure area: 1,995
- Total interior livable area: 1,995 sqft
Property
Parking
- Total spaces: 1
- Parking features: RV Access/Parking
- Has carport: Yes
Features
- Levels: Bi-Level
- Patio & porch: Patio
- Exterior features: Dog Run
- Fencing: Back Yard
Lot
- Size: 8,276 sqft
- Features: Landscaped, Level
Details
- Additional structures: Barn(s), Outbuilding
- Parcel number: 00113511
- Zoning: SF8
Construction
Type & style
- Home type: SingleFamily
- Property subtype: Single Family Residence
Materials
- Wood Siding
- Foundation: Crawl Space, Slab
- Roof: Composition,Pitched,Shingle
Condition
- Year built: 1966
Utilities & green energy
- Sewer: Public Sewer
- Water: Public
- Utilities for property: Electricity Available, Internet Available, Natural Gas Available, Sewer Available, Water Available, Cellular Coverage, Water Meter Installed
Community & neighborhood
Security
- Security features: Smoke Detector(s)
Location
- Region: Reno
- Subdivision: Sierra Heights 5A
Other
Other facts
- Listing terms: Cash,Conventional,FHA,VA Loan
Price history
| Date | Event | Price |
|---|---|---|
| 1/10/2024 | Listed for rent | $875-65% |
Source: Zillow Rentals Report a problem | ||
| 7/9/2023 | Listing removed | -- |
Source: Zillow Rentals Report a problem | ||
| 6/5/2023 | Listed for rent | $2,500$1/sqft |
Source: Zillow Rentals Report a problem | ||
| 5/12/2023 | Sold | $468,500-3.4%$235/sqft |
Source: | ||
| 4/6/2023 | Pending sale | $485,000$243/sqft |
Source: | ||
Public tax history
| Year | Property taxes | Tax assessment |
|---|---|---|
| 2025 | $1,375 +8% | $63,089 +3.9% |
| 2024 | $1,274 +3% | $60,717 +0.9% |
| 2023 | $1,236 +2.9% | $60,196 +23.4% |
Find assessor info on the county website
Neighborhood: Kings Row
Nearby schools
GreatSchools rating
- 6/10Mamie Towles Elementary SchoolGrades: PK-5Distance: 0.4 mi
- 5/10Archie Clayton Middle SchoolGrades: 6-8Distance: 0.6 mi
- 7/10Robert Mc Queen High SchoolGrades: 9-12Distance: 1.6 mi
Schools provided by the listing agent
- Elementary: Towles
- Middle: Clayton
- High: McQueen
Source: NNRMLS. This data may not be complete. We recommend contacting the local school district to confirm school assignments for this home.
Get a cash offer in 3 minutes
Find out how much your home could sell for in as little as 3 minutes with a no-obligation cash offer.
Estimated market value
$573,500
Get a cash offer in 3 minutes
Find out how much your home could sell for in as little as 3 minutes with a no-obligation cash offer.
Estimated market value
$573,500

