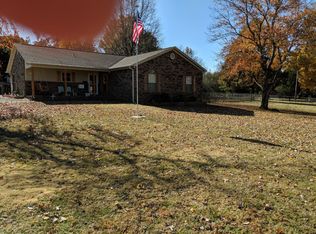OPEN HOUSE TODAY! PLEASE IGNORE THIS ABSURD ZESTIMATE! House appraised for FAR more than this 2 years ago before improvements. (I WILL OFFER 2.5% COMMISSION TO BUYER'S REALTOR, SO NO FEAR IF YOU HAVE A REALTOR!) This is the perfect place! 3 bed 2 bath home on 3.29 acres IN WEST CONWAY ON CONWAY CORP. New upgrades include updated kitchen, new open floor plan, HVAC upgrades, all new outlets and switches, all new light fixtures, plus many aesthetic updates. This property is beautiful inside and out. Please call or text to set up a showing.
This property is off market, which means it's not currently listed for sale or rent on Zillow. This may be different from what's available on other websites or public sources.
