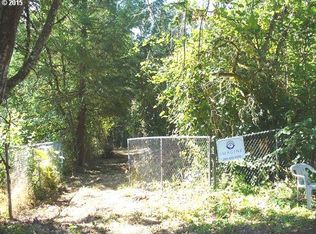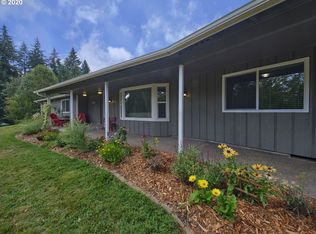Sold
$650,000
3411 NE 179th St, Ridgefield, WA 98642
4beds
2,469sqft
Residential, Single Family Residence
Built in 1986
4.5 Acres Lot
$641,100 Zestimate®
$263/sqft
$3,697 Estimated rent
Home value
$641,100
$603,000 - $680,000
$3,697/mo
Zestimate® history
Loading...
Owner options
Explore your selling options
What's special
Your vision, tool belt and checkbook will make this special property truly shine! Set on 4.5 gently rolling acres east of the fairgrounds with a seasonal creek, four-stall barn, corral, and pasture, this close-in property offers fresh air and endless potential. The 4-bed, 3-bath main home features oak floors, solid wood doors, formal living and dining rooms, a cozy family room with a wood stove and a main-level office with built-ins. The large primary suite includes a walk-in closet, tile shower, jacuzzi tub and a private balcony (just waiting for your TLC). The kitchen has oak cabinets, vinyl floors, appliances included. A broken water pipe left the 3-bed, 1.5-bath guest house/ADU needing repairs — but the bones are good! Needs roof, siding repairs, paint, gutters, window and more! Cash or rehab loan only. Come for the land — stay for the joy of crafting your forever home!
Zillow last checked: 8 hours ago
Listing updated: July 11, 2025 at 11:37am
Listed by:
Mervin Calverley 360-721-5527,
Berkshire Hathaway HomeServices NW Real Estate
Bought with:
Travis Newton, 74567
Cascade Hasson Sotheby's International Realty
Source: RMLS (OR),MLS#: 352472928
Facts & features
Interior
Bedrooms & bathrooms
- Bedrooms: 4
- Bathrooms: 3
- Full bathrooms: 3
- Main level bathrooms: 1
Primary bedroom
- Features: Balcony, Bay Window, Jetted Tub, Shower, Walkin Closet
- Level: Upper
- Area: 208
- Dimensions: 16 x 13
Bedroom 2
- Level: Upper
- Area: 100
- Dimensions: 10 x 10
Bedroom 3
- Level: Upper
- Area: 90
- Dimensions: 10 x 9
Bedroom 4
- Features: Closet Organizer
- Level: Upper
- Area: 144
- Dimensions: 12 x 12
Dining room
- Level: Main
- Area: 143
- Dimensions: 13 x 11
Family room
- Features: Ceiling Fan, Deck, Wood Stove
- Level: Main
- Area: 308
- Dimensions: 22 x 14
Kitchen
- Features: Appliance Garage, Eat Bar, Microwave, Free Standing Range, Free Standing Refrigerator, Vinyl Floor
- Level: Main
- Area: 110
- Width: 10
Living room
- Features: Bay Window
- Level: Main
- Area: 221
- Dimensions: 17 x 13
Cooling
- None
Appliances
- Included: Appliance Garage, Dishwasher, Free-Standing Range, Free-Standing Refrigerator, Microwave, Washer/Dryer, Electric Water Heater
- Laundry: Laundry Room
Features
- Ceiling Fan(s), Wainscoting, Closet Organizer, Built-in Features, Sink, Eat Bar, Balcony, Shower, Walk-In Closet(s)
- Flooring: Hardwood, Vinyl, Wall to Wall Carpet
- Doors: French Doors
- Windows: Double Pane Windows, Bay Window(s)
- Basement: Crawl Space
- Number of fireplaces: 1
- Fireplace features: Wood Burning, Wood Burning Stove
Interior area
- Total structure area: 2,469
- Total interior livable area: 2,469 sqft
Property
Parking
- Total spaces: 2
- Parking features: Carport, Driveway, RV Access/Parking, Oversized
- Garage spaces: 2
- Has carport: Yes
- Has uncovered spaces: Yes
Features
- Levels: Two
- Stories: 2
- Patio & porch: Deck
- Exterior features: Yard, Balcony
- Has spa: Yes
- Spa features: Bath
- Fencing: Fenced
- Has view: Yes
- View description: Trees/Woods
- Waterfront features: Creek
Lot
- Size: 4.50 Acres
- Features: Gentle Sloping, Pasture, Private, Secluded, Trees, Acres 3 to 5
Details
- Additional structures: Barn, RVParking, SeparateLivingQuartersApartmentAuxLivingUnit, Barnnull
- Parcel number: 181749000
- Zoning: R1-10
Construction
Type & style
- Home type: SingleFamily
- Property subtype: Residential, Single Family Residence
Materials
- Plywood, Cedar, Lap Siding
- Foundation: Concrete Perimeter, Pillar/Post/Pier
- Roof: Composition
Condition
- Resale
- New construction: No
- Year built: 1986
Utilities & green energy
- Sewer: Sand Filtered, Septic Tank
- Water: Well
Community & neighborhood
Location
- Region: Ridgefield
Other
Other facts
- Listing terms: Call Listing Agent,Cash
- Road surface type: Gravel
Price history
| Date | Event | Price |
|---|---|---|
| 7/11/2025 | Sold | $650,000+2.4%$263/sqft |
Source: | ||
| 7/2/2025 | Pending sale | $635,000$257/sqft |
Source: | ||
| 7/2/2025 | Listed for sale | $635,000+55.1%$257/sqft |
Source: | ||
| 7/3/1997 | Sold | $409,516$166/sqft |
Source: Public Record Report a problem | ||
Public tax history
| Year | Property taxes | Tax assessment |
|---|---|---|
| 2024 | $6,417 +74.8% | $724,082 -14.9% |
| 2023 | $3,671 +84.2% | $851,185 +5.5% |
| 2022 | $1,993 -3.9% | $806,479 +16.9% |
Find assessor info on the county website
Neighborhood: Mount Vista
Nearby schools
GreatSchools rating
- 4/10Pleasant Valley Primary SchoolGrades: PK-4Distance: 1.6 mi
- 5/10Pleasant Valley Middle SchoolGrades: 5-8Distance: 1.6 mi
- 6/10Prairie High SchoolGrades: 9-12Distance: 4.9 mi
Schools provided by the listing agent
- Elementary: Pleasant Valley
- Middle: Pleasant Valley
- High: Prairie
Source: RMLS (OR). This data may not be complete. We recommend contacting the local school district to confirm school assignments for this home.
Get a cash offer in 3 minutes
Find out how much your home could sell for in as little as 3 minutes with a no-obligation cash offer.
Estimated market value
$641,100

