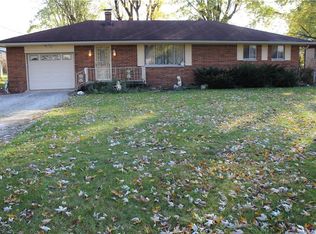Sold
$150,000
3411 Smith Rd, Plainfield, IN 46168
3beds
960sqft
Residential, Single Family Residence
Built in 1960
0.44 Acres Lot
$163,400 Zestimate®
$156/sqft
$1,571 Estimated rent
Home value
$163,400
$147,000 - $181,000
$1,571/mo
Zestimate® history
Loading...
Owner options
Explore your selling options
What's special
West on Washington St. 40 West just past Perry Road/Metropolis is on the left. Next street is Smith Road. Right on Smith Rd to house. LOCATION LOCATION LOCATION!!! Future homeowners, Investors,etc. !!! 3BR Brick Ranch, hardwood floors 1.5 bath on almost a 1/2 acre lot!! Septic tank pumped Feb 16, 2024. Walk to Metropolis, Restaurants, Shopping and more!! Extra flooring and materials to complete your update!!. Minutes from Indianapolis Airport!! Some hardward floors. New Water heater installed June 8, 2024.
Zillow last checked: 8 hours ago
Listing updated: August 07, 2024 at 05:04am
Listing Provided by:
Vanessa Gilbert 317-691-3600,
Vanessa Gilbert
Bought with:
Maria Lasher
F.C. Tucker Company
Source: MIBOR as distributed by MLS GRID,MLS#: 21963477
Facts & features
Interior
Bedrooms & bathrooms
- Bedrooms: 3
- Bathrooms: 2
- Full bathrooms: 1
- 1/2 bathrooms: 1
- Main level bathrooms: 2
- Main level bedrooms: 3
Primary bedroom
- Features: Carpet
- Level: Main
- Area: 132 Square Feet
- Dimensions: 11x12
Bedroom 2
- Features: Carpet
- Level: Main
- Area: 120 Square Feet
- Dimensions: 12x10
Bedroom 3
- Features: Carpet
- Level: Main
- Area: 90 Square Feet
- Dimensions: 9x10
Dining room
- Features: Hardwood
- Level: Main
- Area: 99 Square Feet
- Dimensions: 11x9
Kitchen
- Features: Vinyl
- Level: Main
- Area: 90 Square Feet
- Dimensions: 10x9
Laundry
- Features: Other
- Level: Main
- Area: 12 Square Feet
- Dimensions: 2x6
Living room
- Features: Hardwood
- Level: Main
- Area: 238 Square Feet
- Dimensions: 14x17
Heating
- Baseboard, Electric, Forced Air, Heat Pump, Radiant Ceiling
Cooling
- Attic Fan
Appliances
- Included: Electric Cooktop, Dryer, Electric Water Heater, Disposal, Kitchen Exhaust, Electric Oven, Refrigerator, Water Heater
- Laundry: Main Level
Features
- Attic Access, Ceiling Fan(s), Hardwood Floors, High Speed Internet, Pantry
- Flooring: Hardwood
- Windows: Screens, Window Metal, Wood Work Stained
- Has basement: No
- Attic: Access Only
Interior area
- Total structure area: 960
- Total interior livable area: 960 sqft
Property
Parking
- Total spaces: 1
- Parking features: Attached, Gravel, Heated
- Attached garage spaces: 1
- Details: Garage Parking Other(Service Door)
Features
- Levels: One
- Stories: 1
- Patio & porch: Covered, Patio
- Fencing: Fenced,Fence Full Rear
Lot
- Size: 0.44 Acres
- Features: Not In Subdivision
Details
- Additional structures: Barn Mini
- Parcel number: 320930105003000012
- Special conditions: None,As Is
- Horse amenities: None
Construction
Type & style
- Home type: SingleFamily
- Architectural style: Ranch
- Property subtype: Residential, Single Family Residence
Materials
- Brick
- Foundation: Concrete Perimeter
Condition
- Fixer,Updated/Remodeled
- New construction: No
- Year built: 1960
Utilities & green energy
- Electric: Circuit Breakers
- Sewer: Septic Tank
- Water: Private Well, Well
- Utilities for property: Electricity Connected
Community & neighborhood
Location
- Region: Plainfield
- Subdivision: E C Allen
Price history
| Date | Event | Price |
|---|---|---|
| 7/31/2024 | Sold | $150,000-11.2%$156/sqft |
Source: | ||
| 6/20/2024 | Pending sale | $168,900$176/sqft |
Source: | ||
| 6/3/2024 | Listed for sale | $168,900$176/sqft |
Source: | ||
Public tax history
Tax history is unavailable.
Neighborhood: 46168
Nearby schools
GreatSchools rating
- 8/10Van Buren Elementary SchoolGrades: K-5Distance: 2.1 mi
- 8/10Plainfield Com Middle SchoolGrades: 6-8Distance: 2.4 mi
- 9/10Plainfield High SchoolGrades: 9-12Distance: 2.7 mi
Schools provided by the listing agent
- Elementary: Van Buren Elementary School
- Middle: Plainfield Community Middle School
- High: Plainfield High School
Source: MIBOR as distributed by MLS GRID. This data may not be complete. We recommend contacting the local school district to confirm school assignments for this home.
Get a cash offer in 3 minutes
Find out how much your home could sell for in as little as 3 minutes with a no-obligation cash offer.
Estimated market value$163,400
Get a cash offer in 3 minutes
Find out how much your home could sell for in as little as 3 minutes with a no-obligation cash offer.
Estimated market value
$163,400
