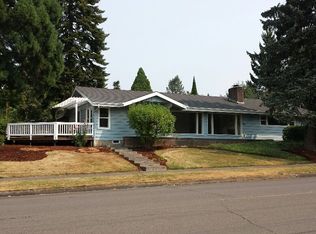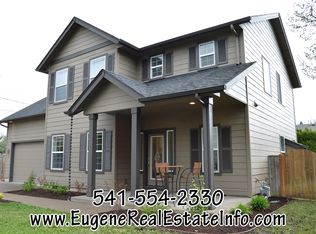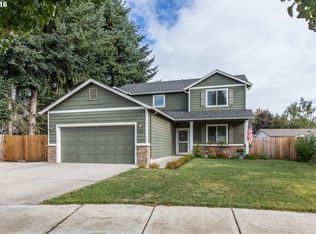Custom Dan Heitman home with beautiful craftsmanship. The floor plan includes a high end Kitchen with granite counters, pot filler & large Island that opens to dining and family room areas. Valuted ceilings, a Gas FrPL, Central vac and office/den/4th bed on the main. Perfect home for family/entertaining. Master has a never used soak tub, lovely tile shower, double sinks & walk in closet.Backs up to Commons area! Nature trails nearby!
This property is off market, which means it's not currently listed for sale or rent on Zillow. This may be different from what's available on other websites or public sources.



