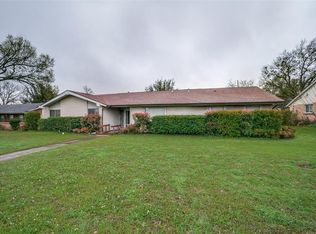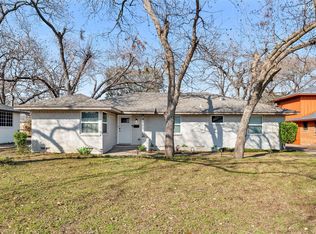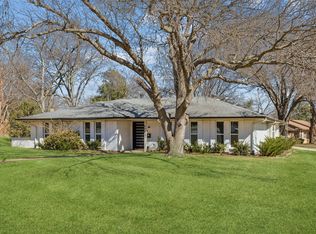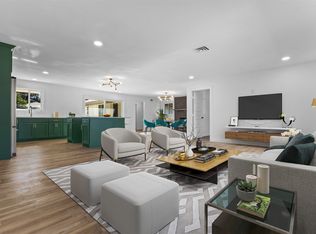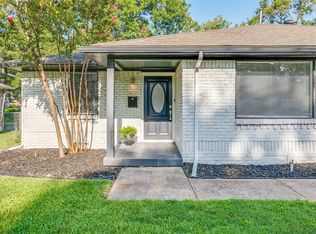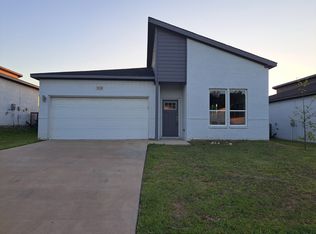Recently updated and full of natural light, this Kimball Square home blends modern style with everyday comfort. A welcoming front porch opens to an airy floor plan with white oak floors throughout. The sleek kitchen features slimline shaker cabinets, quartz waterfall counters, stainless appliances and a breakfast nook with views of the backyard. The living room, anchored by a cozy fireplace, flows effortlessly into the dining area, providing the perfect setting for gatherings, while a dedicated office with built-ins offers flexibility. The spacious primary suite is thoughtfully designed, with guest bedrooms connected by a Jack-and-Jill plus an additional bath. A functional laundry with butcher block counters and extra garage storage add convenience. Outdoors, the large backyard is perfect for entertaining under the canopy of mature neighborhood trees. With friendly streets, quick access to Downtown and Bishop Arts, and just minutes from the 248-acre Kiestwood Park with trails, sports courts, fields, and a tennis center, this home is a true Dallas gem!
For sale
Price cut: $15K (1/15)
$435,000
3412 Old Colony Rd, Dallas, TX 75233
3beds
1,822sqft
Est.:
Single Family Residence
Built in 1962
0.25 Acres Lot
$-- Zestimate®
$239/sqft
$-- HOA
What's special
Extra garage storageCozy fireplaceLarge backyardStainless appliancesQuartz waterfall countersWhite oak floorsSleek kitchen
- 134 days |
- 618 |
- 37 |
Zillow last checked: 9 hours ago
Listing updated: January 22, 2026 at 07:11am
Listed by:
Jason Saucedo 0650625 214-303-1133,
Dave Perry Miller Real Estate 214-303-1133,
Jason Cuccia 0692762 972-514-9489,
Dave Perry Miller Real Estate
Source: NTREIS,MLS#: 21056608
Tour with a local agent
Facts & features
Interior
Bedrooms & bathrooms
- Bedrooms: 3
- Bathrooms: 3
- Full bathrooms: 2
- 1/2 bathrooms: 1
Primary bedroom
- Features: Ceiling Fan(s), Dual Sinks, En Suite Bathroom, Jetted Tub, Walk-In Closet(s)
- Level: First
- Dimensions: 15 x 11
Bedroom
- Features: Ceiling Fan(s)
- Level: First
- Dimensions: 11 x 10
Bedroom
- Features: Ceiling Fan(s), Walk-In Closet(s)
- Level: First
- Dimensions: 13 x 10
Breakfast room nook
- Level: First
- Dimensions: 7 x 5
Dining room
- Level: First
- Dimensions: 7 x 6
Kitchen
- Features: Breakfast Bar, Pantry, Stone Counters
- Level: First
- Dimensions: 16 x 8
Laundry
- Level: First
- Dimensions: 9 x 6
Living room
- Features: Ceiling Fan(s), Fireplace
- Level: First
- Dimensions: 15 x 12
Office
- Level: First
- Dimensions: 9 x 8
Heating
- Central
Cooling
- Central Air
Appliances
- Included: Dishwasher, Electric Range
Features
- Built-in Features, Eat-in Kitchen
- Flooring: Ceramic Tile, Engineered Hardwood
- Has basement: No
- Number of fireplaces: 1
- Fireplace features: Gas
Interior area
- Total interior livable area: 1,822 sqft
Video & virtual tour
Property
Parking
- Total spaces: 2
- Parking features: Garage
- Attached garage spaces: 2
Features
- Levels: One
- Stories: 1
- Patio & porch: Front Porch, Covered
- Exterior features: Rain Gutters
- Pool features: None
- Fencing: Wood
Lot
- Size: 0.25 Acres
- Dimensions: 86 x 127
- Features: Interior Lot, Landscaped, Sprinkler System, Few Trees
Details
- Parcel number: 00000496783000000
Construction
Type & style
- Home type: SingleFamily
- Architectural style: Ranch,Detached
- Property subtype: Single Family Residence
Materials
- Brick
- Foundation: Slab
- Roof: Composition
Condition
- Year built: 1962
Utilities & green energy
- Sewer: Public Sewer
- Water: Public
- Utilities for property: Sewer Available, Water Available
Community & HOA
Community
- Subdivision: Kimball Square
HOA
- Has HOA: No
Location
- Region: Dallas
Financial & listing details
- Price per square foot: $239/sqft
- Tax assessed value: $392,790
- Date on market: 10/1/2025
- Cumulative days on market: 135 days
- Listing terms: Cash,Conventional,FHA
Estimated market value
Not available
Estimated sales range
Not available
$2,409/mo
Price history
Price history
| Date | Event | Price |
|---|---|---|
| 1/15/2026 | Price change | $435,000-3.3%$239/sqft |
Source: NTREIS #21056608 Report a problem | ||
| 10/1/2025 | Listed for sale | $450,000+16%$247/sqft |
Source: NTREIS #21056608 Report a problem | ||
| 6/15/2023 | Sold | -- |
Source: Ebby Halliday solds #20240961_75233 Report a problem | ||
| 5/29/2023 | Pending sale | $388,000$213/sqft |
Source: NTREIS #20240961 Report a problem | ||
| 5/15/2023 | Contingent | $388,000$213/sqft |
Source: NTREIS #20240961 Report a problem | ||
Public tax history
Public tax history
| Year | Property taxes | Tax assessment |
|---|---|---|
| 2025 | -- | $392,790 |
| 2024 | $8,779 +50.9% | $392,790 +7.4% |
| 2023 | $5,818 -8.3% | $365,670 |
Find assessor info on the county website
BuyAbility℠ payment
Est. payment
$2,808/mo
Principal & interest
$2051
Property taxes
$605
Home insurance
$152
Climate risks
Neighborhood: 75233
Nearby schools
GreatSchools rating
- 5/10Daniel Webster Elementary SchoolGrades: PK-5Distance: 0.9 mi
- 5/10T W Browne Middle SchoolGrades: 6-8Distance: 0.1 mi
- 2/10Justin F Kimball High SchoolGrades: 9-12Distance: 0.3 mi
Schools provided by the listing agent
- Elementary: Webster
- Middle: Browne
- High: Kimball
- District: Dallas ISD
Source: NTREIS. This data may not be complete. We recommend contacting the local school district to confirm school assignments for this home.
- Loading
- Loading
