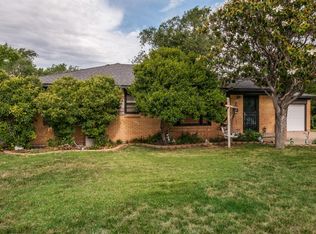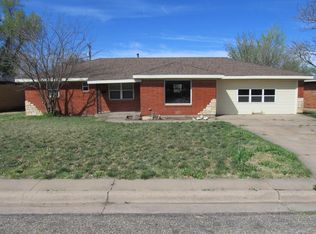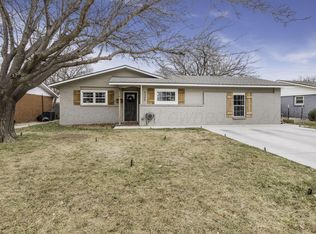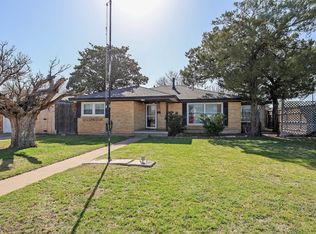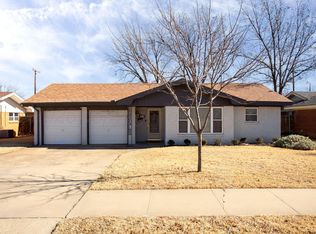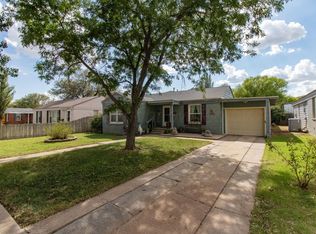Updated, Charming & Full of Character — 3 Bed | 3 Bath.
Say hello to this stunning Wolflin gem, a beautifully updated home that blends classic charm with fresh, modern touches throughout!
From the moment you step inside, you'll love the inviting open-concept layout designed for both everyday living and easy entertaining. This unique floor plan features TWO ensuite bedrooms (yes, two!), making it perfect for guests, roommates, or anyone who loves a little extra privacy. Plus, there's a generous third bathroom off the hallway for added convenience. The 2024 kitchen refresh truly shines! Per seller: enjoy brand-new butcher block countertops, fresh paint, a new vent, a new garbage disposal, and a new dishwasher, all coming together to create a warm, stylish, and functional heart of the home.
This is the kind of property that feels special the moment you walk through the door, full of personality, comfort, and thoughtful updates in one of Amarillo's favorite neighborhoods.
Pending
$234,900
3412 S Rusk St, Amarillo, TX 79109
3beds
1,636sqft
Est.:
Single Family Residence
Built in 1951
-- sqft lot
$229,300 Zestimate®
$144/sqft
$-- HOA
What's special
New ventFresh paintNew dishwasherNew garbage disposalTwo ensuite bedroomsBrand-new butcher block countertopsInviting open-concept layout
- 67 days |
- 110 |
- 6 |
Zillow last checked: 8 hours ago
Listing updated: January 12, 2026 at 11:45am
Listed by:
Natalia Molina 806-340-6680,
Moreland Real Estate Group
Source: AMMLS,MLS#: 25-9595
Facts & features
Interior
Bedrooms & bathrooms
- Bedrooms: 3
- Bathrooms: 3
- Full bathrooms: 3
Rooms
- Room types: Living Areas, Dining Room - Formal
Heating
- Central
Cooling
- Central Air
Appliances
- Included: Disposal, Oven, Dishwasher, Cooktop
- Laundry: In Garage
Interior area
- Total structure area: 1,636
- Total interior livable area: 1,636 sqft
Property
Parking
- Total spaces: 2
- Parking features: Garage Faces Front
- Attached garage spaces: 2
Features
- Levels: One
Details
- Additional structures: None
- Parcel number: 182772
- Zoning description: 0200 - SW Amarillo in City Limits
Construction
Type & style
- Home type: SingleFamily
- Property subtype: Single Family Residence
Materials
- Brick Veneer, Brick
- Foundation: Pillar/Post/Pier
- Roof: Wood
Condition
- New construction: No
- Year built: 1951
Utilities & green energy
- Sewer: Public Sewer
- Water: City
Community & HOA
Community
- Features: None
HOA
- Has HOA: No
Location
- Region: Amarillo
Financial & listing details
- Price per square foot: $144/sqft
- Tax assessed value: $213,944
- Annual tax amount: $2,894
- Date on market: 11/18/2025
- Listing terms: VA Loan,FHA,Conventional
Estimated market value
$229,300
$218,000 - $241,000
$1,751/mo
Price history
Price history
| Date | Event | Price |
|---|---|---|
| 1/12/2026 | Pending sale | $234,900$144/sqft |
Source: | ||
| 12/31/2025 | Contingent | $234,900$144/sqft |
Source: | ||
| 11/18/2025 | Listed for sale | $234,900$144/sqft |
Source: | ||
| 11/17/2025 | Listing removed | $234,900$144/sqft |
Source: | ||
| 9/19/2025 | Listed for sale | $234,900-1.7%$144/sqft |
Source: | ||
Public tax history
Public tax history
| Year | Property taxes | Tax assessment |
|---|---|---|
| 2025 | $2,894 +2.2% | $213,944 +8.7% |
| 2024 | $2,832 +2.6% | $196,858 +3.6% |
| 2023 | $2,760 -23.6% | $190,035 +0.1% |
Find assessor info on the county website
BuyAbility℠ payment
Est. payment
$1,477/mo
Principal & interest
$1113
Property taxes
$282
Home insurance
$82
Climate risks
Neighborhood: 79109
Nearby schools
GreatSchools rating
- 6/10Coronado Elementary SchoolGrades: PK-5Distance: 0.2 mi
- 4/10Austin Middle SchoolGrades: 6-8Distance: 0.7 mi
- 4/10Tascosa High SchoolGrades: 9-12Distance: 1.5 mi
