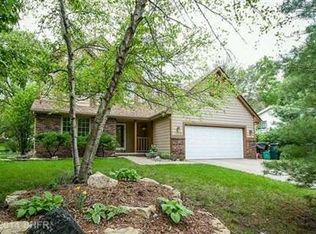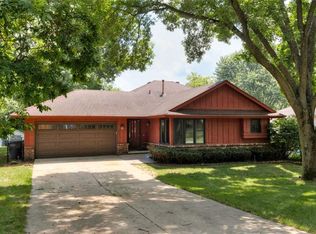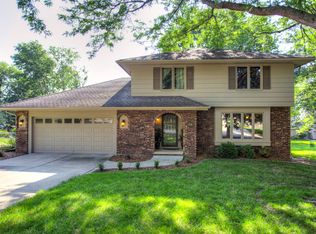Four level split, with three fully finished levels. Office, family room and half bath on lower level (counted as basement in square footage). Living and Dining Rooms with Kitchen on the main level. Three bedrooms and two full baths, including a master bath on the upper level. Unfinished basement beneath main level provides lots of additional storage, laundry, and room to play.
This property is off market, which means it's not currently listed for sale or rent on Zillow. This may be different from what's available on other websites or public sources.


