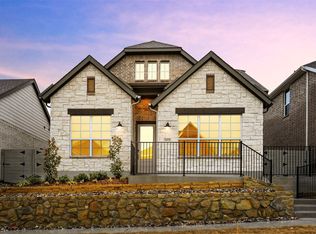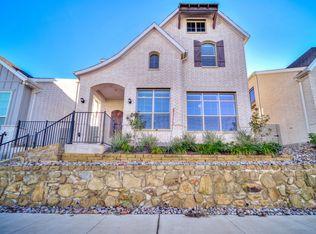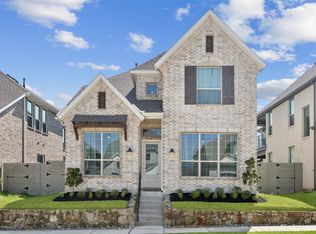Sold
Price Unknown
3412 Scotsman Rd, Sachse, TX 75048
3beds
1,458sqft
Single Family Residence
Built in 2023
4,486.68 Square Feet Lot
$406,400 Zestimate®
$--/sqft
$2,287 Estimated rent
Home value
$406,400
$370,000 - $447,000
$2,287/mo
Zestimate® history
Loading...
Owner options
Explore your selling options
What's special
Welcome to this beautifully updated 3 bedroom 2 bath home offering the perfect blend of comfort, style, and convenience. This one-story residence features a spacious open floor plan and on-trend color palette, complemented by luxurious vinyl plank flooring throughout and ceramic tile in the bathrooms.
The gourmet kitchen is a true centerpiece with a large island adorned with decorative lighting, stainless steel appliances, built-in gas range, and double ovens—ideal for both everyday living and entertaining. Smart home features add modern convenience and efficiency throughout.
Retreat to the serene primary suite complete with an ensuite bathroom, dual sinks, a dedicated vanity area, and a generous walk-in closet. Step outside to enjoy the extended covered patio and newly installed turf in the backyard—offering a private, low-maintenance outdoor oasis.
Located within walking distance to local parks and popular restaurants, this home also includes front yard maintenance through the HOA for added ease of living. Don’t miss your opportunity to own this move-in-ready gem in a sought-after neighborhood!
Zillow last checked: 8 hours ago
Listing updated: July 26, 2025 at 08:44am
Listed by:
Marie Steilen 0725616 469-269-0726,
Matlock Real Estate Group 469-269-0726
Bought with:
Heather Shubzda
Ebby Halliday, REALTORS
Source: NTREIS,MLS#: 20962840
Facts & features
Interior
Bedrooms & bathrooms
- Bedrooms: 3
- Bathrooms: 2
- Full bathrooms: 2
Primary bedroom
- Features: Built-in Features, Dual Sinks, En Suite Bathroom, Garden Tub/Roman Tub, Linen Closet, Separate Shower, Walk-In Closet(s)
- Level: First
- Dimensions: 13 x 14
Bedroom
- Level: First
- Dimensions: 10 x 11
Bedroom
- Level: First
- Dimensions: 10 x 11
Dining room
- Level: First
- Dimensions: 10 x 9
Living room
- Level: First
- Dimensions: 20 x 14
Heating
- Natural Gas
Cooling
- Central Air
Appliances
- Included: Built-In Gas Range, Double Oven, Dryer, Dishwasher, Disposal, Microwave
- Laundry: Gas Dryer Hookup, In Hall
Features
- Built-in Features, Decorative/Designer Lighting Fixtures, Double Vanity, Eat-in Kitchen, Granite Counters, High Speed Internet, Kitchen Island, Open Floorplan, Pantry, Smart Home, Cable TV, Wired for Data, Walk-In Closet(s), Wired for Sound
- Windows: Window Coverings
- Has basement: No
- Has fireplace: No
Interior area
- Total interior livable area: 1,458 sqft
Property
Parking
- Total spaces: 2
- Parking features: Alley Access, Concrete, Door-Single, Driveway, Garage, Garage Door Opener, Garage Faces Rear
- Attached garage spaces: 2
- Has uncovered spaces: Yes
Features
- Levels: One
- Stories: 1
- Patio & porch: Rear Porch, Covered
- Exterior features: Rain Gutters
- Pool features: None
- Fencing: Wood
Lot
- Size: 4,486 sqft
- Features: Interior Lot, Sprinkler System
- Residential vegetation: Grassed
Details
- Parcel number: 480119100X0040000
Construction
Type & style
- Home type: SingleFamily
- Architectural style: Traditional,Detached
- Property subtype: Single Family Residence
- Attached to another structure: Yes
Materials
- Brick
- Foundation: Slab
- Roof: Composition
Condition
- Year built: 2023
Utilities & green energy
- Sewer: Public Sewer
- Water: Public
- Utilities for property: Sewer Available, Water Available, Cable Available
Community & neighborhood
Security
- Security features: Prewired, Security System, Smoke Detector(s)
Community
- Community features: Playground, Park
Location
- Region: Sachse
- Subdivision: Station Single Family Ph 2
HOA & financial
HOA
- Has HOA: Yes
- HOA fee: $1,200 annually
- Services included: Association Management
- Association name: The Station
- Association phone: 972-840-1000
Other
Other facts
- Listing terms: Cash,Conventional
Price history
| Date | Event | Price |
|---|---|---|
| 7/25/2025 | Sold | -- |
Source: NTREIS #20962840 Report a problem | ||
| 7/12/2025 | Pending sale | $410,000$281/sqft |
Source: NTREIS #20962840 Report a problem | ||
| 7/6/2025 | Contingent | $410,000$281/sqft |
Source: NTREIS #20962840 Report a problem | ||
| 6/27/2025 | Price change | $410,000-3.5%$281/sqft |
Source: NTREIS #20962840 Report a problem | ||
| 6/10/2025 | Listed for sale | $425,000-10.5%$291/sqft |
Source: NTREIS #20962840 Report a problem | ||
Public tax history
| Year | Property taxes | Tax assessment |
|---|---|---|
| 2025 | $5,120 +10% | $432,260 |
| 2024 | $4,655 | $432,260 |
Find assessor info on the county website
Neighborhood: 75048
Nearby schools
GreatSchools rating
- 6/10Robert B Sewell Elementary SchoolGrades: PK-5Distance: 0.4 mi
- 6/10B G Hudson Middle SchoolGrades: 6-8Distance: 0.4 mi
- 7/10Sachse High SchoolGrades: 9-12Distance: 0.8 mi
Schools provided by the listing agent
- District: Garland ISD
Source: NTREIS. This data may not be complete. We recommend contacting the local school district to confirm school assignments for this home.
Get a cash offer in 3 minutes
Find out how much your home could sell for in as little as 3 minutes with a no-obligation cash offer.
Estimated market value$406,400
Get a cash offer in 3 minutes
Find out how much your home could sell for in as little as 3 minutes with a no-obligation cash offer.
Estimated market value
$406,400


