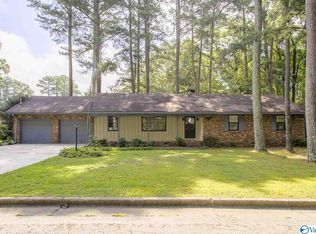Guest bdrm down. Master and 2 others up. Dbl attached garage and Dbl detached, alley access. New carpet, new exterior paint. Formals & Family Room w/eat-in kitchen. Covered Patio and screened porch. Large fenced yard, alley access to large detached building.
This property is off market, which means it's not currently listed for sale or rent on Zillow. This may be different from what's available on other websites or public sources.
