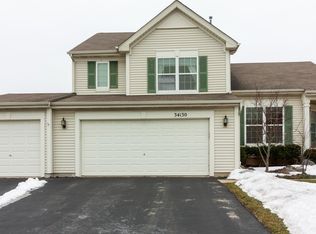Closed
$345,000
34133 N Redtop Rd, Round Lake, IL 60073
3beds
1,899sqft
Single Family Residence
Built in 2003
8,276.4 Square Feet Lot
$376,700 Zestimate®
$182/sqft
$2,701 Estimated rent
Home value
$376,700
$358,000 - $396,000
$2,701/mo
Zestimate® history
Loading...
Owner options
Explore your selling options
What's special
Rarely available immaculately maintained ranch home with vaulted ceilings, open floorplan, white kitchen with granite counters and a large island for eating or food prep, master suite with walk-in closet and a luxury bath which includes double sink vanity, soaker tub, separate shower and water closet. The basement is so clean and dry you will wonder if it even needs to be finished. Newer windows 2016, newer roof 2014, newer furnace & AC 2021, HWH 2019, water filtration system 2023. All located in the Prairie Pointe subdivision.
Zillow last checked: 8 hours ago
Listing updated: June 17, 2024 at 12:29pm
Listing courtesy of:
Chris Jacobs 847-401-4859,
Century 21 Circle,
Kevin Jacobs 847-754-8906,
Century 21 Circle
Bought with:
Priscilla Van Zanten
Coldwell Banker Realty
Source: MRED as distributed by MLS GRID,MLS#: 12044694
Facts & features
Interior
Bedrooms & bathrooms
- Bedrooms: 3
- Bathrooms: 2
- Full bathrooms: 2
Primary bedroom
- Features: Flooring (Carpet), Window Treatments (All), Bathroom (Full)
- Level: Main
- Area: 182 Square Feet
- Dimensions: 14X13
Bedroom 2
- Features: Flooring (Carpet), Window Treatments (All)
- Level: Main
- Area: 120 Square Feet
- Dimensions: 12X10
Bedroom 3
- Features: Flooring (Carpet), Window Treatments (All)
- Level: Main
- Area: 120 Square Feet
- Dimensions: 12X10
Dining room
- Features: Flooring (Carpet)
- Level: Main
- Area: 180 Square Feet
- Dimensions: 15X12
Family room
- Features: Flooring (Carpet), Window Treatments (All)
- Level: Main
- Area: 196 Square Feet
- Dimensions: 14X14
Foyer
- Features: Flooring (Ceramic Tile), Window Treatments (All)
- Level: Main
- Area: 72 Square Feet
- Dimensions: 09X08
Kitchen
- Features: Kitchen (Eating Area-Breakfast Bar, Island, Granite Counters), Flooring (Ceramic Tile), Window Treatments (All)
- Level: Main
- Area: 252 Square Feet
- Dimensions: 18X14
Laundry
- Features: Flooring (Ceramic Tile)
- Level: Main
- Area: 36 Square Feet
- Dimensions: 06X06
Living room
- Features: Flooring (Carpet), Window Treatments (All)
- Level: Main
- Area: 238 Square Feet
- Dimensions: 17X14
Heating
- Natural Gas
Cooling
- Central Air
Appliances
- Included: Range, Microwave, Dishwasher, Refrigerator, Disposal, Humidifier
- Laundry: Main Level
Features
- Cathedral Ceiling(s), 1st Floor Bedroom, 1st Floor Full Bath, Walk-In Closet(s), Open Floorplan, Granite Counters
- Basement: Unfinished,Partial
Interior area
- Total structure area: 1,899
- Total interior livable area: 1,899 sqft
Property
Parking
- Total spaces: 2
- Parking features: Asphalt, On Site, Garage Owned, Attached, Garage
- Attached garage spaces: 2
Accessibility
- Accessibility features: No Disability Access
Features
- Stories: 1
- Patio & porch: Patio
Lot
- Size: 8,276 sqft
- Dimensions: 73X112
Details
- Parcel number: 05243140050000
- Special conditions: None
- Other equipment: Water-Softener Owned, Central Vacuum, Ceiling Fan(s), Sump Pump, Radon Mitigation System
Construction
Type & style
- Home type: SingleFamily
- Architectural style: Ranch
- Property subtype: Single Family Residence
Materials
- Vinyl Siding
- Foundation: Concrete Perimeter
- Roof: Asphalt
Condition
- New construction: No
- Year built: 2003
Utilities & green energy
- Sewer: Public Sewer
- Water: Public
Community & neighborhood
Community
- Community features: Sidewalks
Location
- Region: Round Lake
HOA & financial
HOA
- Services included: None
Other
Other facts
- Listing terms: VA
- Ownership: Fee Simple w/ HO Assn.
Price history
| Date | Event | Price |
|---|---|---|
| 6/17/2024 | Sold | $345,000-1.1%$182/sqft |
Source: | ||
| 5/13/2024 | Contingent | $349,000$184/sqft |
Source: | ||
| 5/8/2024 | Listed for sale | $349,000+34.2%$184/sqft |
Source: | ||
| 11/18/2004 | Sold | $260,000+11.1%$137/sqft |
Source: Public Record Report a problem | ||
| 9/24/2003 | Sold | $234,000$123/sqft |
Source: Public Record Report a problem | ||
Public tax history
| Year | Property taxes | Tax assessment |
|---|---|---|
| 2023 | $4,714 -14.4% | $85,100 +6.2% |
| 2022 | $5,506 +2.2% | $80,169 +5.4% |
| 2021 | $5,389 -1.5% | $76,040 +7.6% |
Find assessor info on the county website
Neighborhood: 60073
Nearby schools
GreatSchools rating
- 8/10Big Hollow Middle SchoolGrades: 5-8Distance: 0.9 mi
- 5/10Grant Community High SchoolGrades: 9-12Distance: 2.8 mi
- NABig Hollow Primary SchoolGrades: PK-1Distance: 1 mi
Schools provided by the listing agent
- High: Grant Community High School
- District: 38
Source: MRED as distributed by MLS GRID. This data may not be complete. We recommend contacting the local school district to confirm school assignments for this home.
Get a cash offer in 3 minutes
Find out how much your home could sell for in as little as 3 minutes with a no-obligation cash offer.
Estimated market value$376,700
Get a cash offer in 3 minutes
Find out how much your home could sell for in as little as 3 minutes with a no-obligation cash offer.
Estimated market value
$376,700
