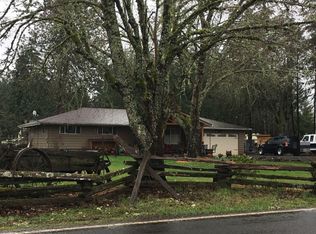Charming farmhouse on 1-acre, a peaceful, relaxing retreat from the city. Idyllic grounds w ponds, beautiful gardens, greenhouse, 480 sq ft shop. All can be enjoyed from new decks. Home has open, main floor living areas, open beam ceilings, bay windows, built-ins. Master is vaulted w skylight, French doors to a lg balcony. New Exterior & interior paint, new windows. Minutes from the gateway of Molalla River Corridor Recreation Area.
This property is off market, which means it's not currently listed for sale or rent on Zillow. This may be different from what's available on other websites or public sources.
