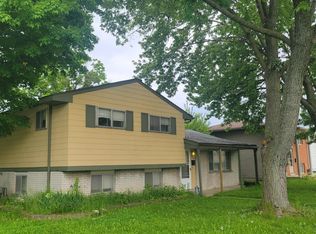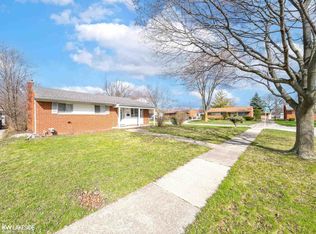Sold for $220,000 on 08/15/25
$220,000
34134 Dequindre Rd, Sterling Heights, MI 48310
3beds
1,200sqft
Single Family Residence
Built in 1960
8,276.4 Square Feet Lot
$219,900 Zestimate®
$183/sqft
$1,798 Estimated rent
Home value
$219,900
$207,000 - $233,000
$1,798/mo
Zestimate® history
Loading...
Owner options
Explore your selling options
What's special
Beautifully updated 3 bedroom, 2 full bath, bi-level style home! Convenient location on Dequindre Road in Sterling Heights. Huge, park-like, fenced back yard with numerous grape vines and mulberry trees creates your own private vineyard! Oversize 2.5 car, 528 square foot garage. The home has numerous updates including granite kitchen with stainless steel appliances, ceramic flooring, refinished/exposed hardwood floors in bedrooms, updated bathrooms, vinyl windows and vinyl siding. Immediate occupancy & move-in condition!
Zillow last checked: 8 hours ago
Listing updated: August 17, 2025 at 04:22am
Listed by:
Brian Carolan 248-342-9595,
Coldwell Banker Professionals Birm
Bought with:
Sergii Speshylov, 6501433385
Epique Realty
Source: Realcomp II,MLS#: 20250013674
Facts & features
Interior
Bedrooms & bathrooms
- Bedrooms: 3
- Bathrooms: 2
- Full bathrooms: 2
Heating
- Forced Air, Natural Gas
Cooling
- Central Air
Appliances
- Included: Dryer, Free Standing Electric Oven, Free Standing Refrigerator, Microwave, Washer
- Laundry: Laundry Room
Features
- Has basement: No
- Has fireplace: No
Interior area
- Total interior livable area: 1,200 sqft
- Finished area above ground: 1,200
Property
Parking
- Total spaces: 2.5
- Parking features: Twoand Half Car Garage, Detached, Direct Access, Electricityin Garage, Garage Door Opener
- Garage spaces: 2.5
Features
- Levels: Bi Level
- Entry location: MidLevelwSteps
- Pool features: None
- Fencing: Back Yard,Fenced
Lot
- Size: 8,276 sqft
- Dimensions: 60 x 134
Details
- Parcel number: 1031152002
- Special conditions: Short Sale No,Standard
Construction
Type & style
- Home type: SingleFamily
- Architectural style: Split Level
- Property subtype: Single Family Residence
Materials
- Brick, Vinyl Siding
- Foundation: Poured, Slab
Condition
- New construction: No
- Year built: 1960
Utilities & green energy
- Sewer: Public Sewer
- Water: Public
Community & neighborhood
Location
- Region: Sterling Heights
- Subdivision: TARRYTON # 03
Other
Other facts
- Listing agreement: Exclusive Right To Sell
- Listing terms: Cash,Conventional,FHA,FHA 203K,Va Loan
Price history
| Date | Event | Price |
|---|---|---|
| 8/15/2025 | Sold | $220,000-11.6%$183/sqft |
Source: | ||
| 7/15/2025 | Pending sale | $249,000$208/sqft |
Source: | ||
| 6/24/2025 | Price change | $249,000-0.4%$208/sqft |
Source: | ||
| 5/11/2025 | Price change | $249,900-3.8%$208/sqft |
Source: | ||
| 5/5/2025 | Listed for sale | $259,900$217/sqft |
Source: | ||
Public tax history
| Year | Property taxes | Tax assessment |
|---|---|---|
| 2025 | $3,497 +5.1% | $102,600 +9.4% |
| 2024 | $3,326 +5.6% | $93,800 +12.5% |
| 2023 | $3,151 +65.1% | $83,400 +11.5% |
Find assessor info on the county website
Neighborhood: 48310
Nearby schools
GreatSchools rating
- 4/10Grissom Middle SchoolGrades: 6-8Distance: 1.2 mi
- 6/10Warren Mott High SchoolGrades: 9-12Distance: 2.6 mi
Get a cash offer in 3 minutes
Find out how much your home could sell for in as little as 3 minutes with a no-obligation cash offer.
Estimated market value
$219,900
Get a cash offer in 3 minutes
Find out how much your home could sell for in as little as 3 minutes with a no-obligation cash offer.
Estimated market value
$219,900

