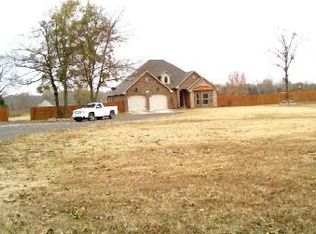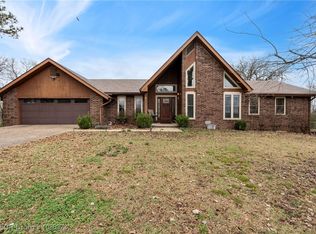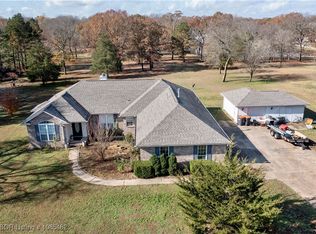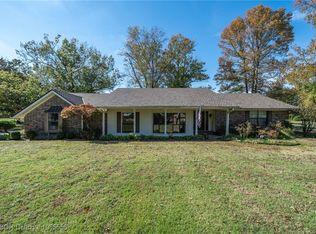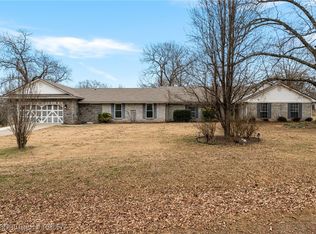Beautiful Custom-built Home, Horse Barn on 7 Acres. Please note the ‘automated’ $ per ft does not consider the addt'l 4 acres (7 vs 3 acres), the horse barn, the 216 sq ft screened in patio w/double sided fireplace connecting to the 324 sq ft covered patio among other extras. This home has approx. 4,000 sq ft under roof. Contact listing agent or your agent for Additional Features List. Only 14 minutes East of Ft Smith! Tons of crown moldings, arched doorways & pocket doors. The kitchen has a unique custom island with lots of storage, deep drawers & pull outs, granite, open shelves, gas range & built in oven & microwave, pantry. Beautiful view out the window to the yard & pasture. Primary BR has 9 ft ceiling, crown molding & zebra shades. Primary bath has double sinks, large walk in shower, tub & spacious walk in closet that doubles as a FEMA approved Safe Room! Hall has storage lockers & coat hooks and additional storage closet. One level home, stairs lead up to lots of floored attic space only. Small office & half bath are off the entry. 2 additional br's have jack & jill bathroom w/2 closets. One BR has awesome built in bunk beds w/storage drawers. Large covered back patio & attached screened patio w/2 sided fireplace, the perfect spot to relax or entertain. Oversized 767 Sq Ft garage vs 400 Sq Ft garage. There is also a outlet/converter for generator & a 50 amp RV outlet. The 24x36 horse barn has 2 stalls, hay stall, tack room, water tap, ready for your horses or other livestock. Lots of covered parking for tractors & equipment. Contact listing agent or your personal agent to get the Additional Features List.
For sale
$625,000
3414 Bugscuffle Rd, Lavaca, AR 72941
3beds
2,570sqft
Est.:
Single Family Residence
Built in 2012
7 Acres Lot
$609,300 Zestimate®
$243/sqft
$-- HOA
What's special
Additional storage closetLarge covered back patioArched doorwaysPocket doorsTons of crown moldings
- 9 days |
- 382 |
- 15 |
Zillow last checked: 8 hours ago
Listing updated: February 22, 2026 at 08:51pm
Listed by:
Joe Craine 479-883-8488,
Keller Williams Platinum Realty 479-434-3000
Source: Western River Valley BOR,MLS#: 1087051Originating MLS: Fort Smith Board of Realtors
Tour with a local agent
Facts & features
Interior
Bedrooms & bathrooms
- Bedrooms: 3
- Bathrooms: 3
- Full bathrooms: 2
- 1/2 bathrooms: 1
Heating
- Central, Gas
Cooling
- Central Air
Appliances
- Included: Some Gas Appliances, Built-In Range, Built-In Oven, Dishwasher, Disposal, Gas Water Heater, Hot Water Circulator, Microwave, Oven, Range
- Laundry: Electric Dryer Hookup
Features
- Attic, Granite Counters, Pantry, Split Bedrooms, Walk-In Closet(s), Central Vacuum, Storage
- Flooring: Ceramic Tile, Vinyl
- Windows: Double Pane Windows, Vinyl, Blinds
- Number of fireplaces: 2
- Fireplace features: Gas Log, Gas Starter, Living Room, Multi-Sided, Outside, Wood Burning
Interior area
- Total interior livable area: 2,570 sqft
Video & virtual tour
Property
Parking
- Total spaces: 2
- Parking features: Attached, Garage, Garage Door Opener, RV Access/Parking
- Has attached garage: Yes
- Covered spaces: 2
Features
- Levels: One
- Stories: 1
- Patio & porch: Covered, Patio, Porch, Screened
- Exterior features: Concrete Driveway, Gravel Driveway
- Fencing: Back Yard,Chain Link,Other,Partial,See Remarks,Wire
Lot
- Size: 7 Acres
- Dimensions: 7 acres +-
- Features: Cleared, Level
Details
- Additional structures: Outbuilding
- Parcel number: 6000100000213609
- Special conditions: None
Construction
Type & style
- Home type: SingleFamily
- Property subtype: Single Family Residence
Materials
- Brick, Frame, Rock
- Foundation: Slab
- Roof: Architectural,Shingle
Condition
- Year built: 2012
Utilities & green energy
- Sewer: Septic Tank
- Water: Public
- Utilities for property: Electricity Available, Natural Gas Available, Septic Available, Water Available
Community & HOA
Community
- Security: Security System, Smoke Detector(s)
- Subdivision: Rural
Location
- Region: Lavaca
Financial & listing details
- Price per square foot: $243/sqft
- Tax assessed value: $313,800
- Annual tax amount: $2,072
- Date on market: 2/16/2026
- Road surface type: Paved
Estimated market value
$609,300
$579,000 - $640,000
$1,988/mo
Price history
Price history
| Date | Event | Price |
|---|---|---|
| 2/16/2026 | Listed for sale | $625,000$243/sqft |
Source: Western River Valley BOR #1087051 Report a problem | ||
| 2/14/2026 | Listing removed | $625,000$243/sqft |
Source: Western River Valley BOR #1081483 Report a problem | ||
| 6/13/2025 | Listed for sale | $625,000+1636.1%$243/sqft |
Source: Western River Valley BOR #1081483 Report a problem | ||
| 9/17/2010 | Sold | $36,000$14/sqft |
Source: Agent Provided Report a problem | ||
Public tax history
Public tax history
| Year | Property taxes | Tax assessment |
|---|---|---|
| 2024 | $2,072 -3.5% | $50,240 |
| 2023 | $2,147 -2.3% | $50,240 |
| 2022 | $2,197 | $50,240 |
| 2021 | $2,197 | $50,240 -19.9% |
| 2020 | $2,197 +1.9% | $62,760 +10.3% |
| 2019 | $2,157 -1.1% | $56,920 |
| 2018 | $2,182 | $56,920 |
| 2017 | $2,182 | $56,920 |
| 2016 | $2,182 | $56,920 |
| 2015 | $2,182 +5.8% | $56,920 +19% |
| 2014 | $2,062 +770.3% | $47,850 +918.1% |
| 2013 | $237 | $4,700 |
| 2012 | $237 | $4,700 |
Find assessor info on the county website
BuyAbility℠ payment
Est. payment
$3,219/mo
Principal & interest
$2917
Property taxes
$302
Climate risks
Neighborhood: 72941
Nearby schools
GreatSchools rating
- 8/10Lavaca Elementary SchoolGrades: PK-4Distance: 0.9 mi
- 6/10Lavaca Middle SchoolGrades: 5-8Distance: 1 mi
- 4/10Lavaca High SchoolGrades: 9-12Distance: 1.2 mi
Schools provided by the listing agent
- Elementary: Lavaca
- Middle: Lavaca
- High: Lavaca
- District: Lavaca
Source: Western River Valley BOR. This data may not be complete. We recommend contacting the local school district to confirm school assignments for this home.
