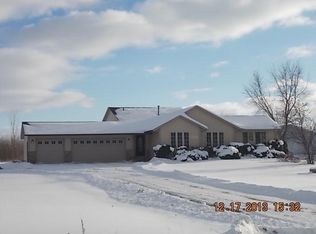Closed
$438,000
3414 Essen Rd NE, Cambridge, MN 55008
4beds
2,080sqft
Single Family Residence
Built in 1996
1.41 Acres Lot
$444,500 Zestimate®
$211/sqft
$2,533 Estimated rent
Home value
$444,500
$369,000 - $538,000
$2,533/mo
Zestimate® history
Loading...
Owner options
Explore your selling options
What's special
Everything you have been looking for here! This well-maintained home features a beautifully landscaped 1.4 acres, a deck, and a lake view of Lake Fannie, as well as newer flooring, fresh paint, updated countertops, fixtures, and appliances. Additionally, there is a 30x40 building that is every owner's dream, complete with in-floor heat, cooling, 200 amp electrical service, and concrete. Located on a quiet dead-end road in an established neighborhood just minutes to Cambridge!
Zillow last checked: 8 hours ago
Listing updated: July 11, 2025 at 12:42pm
Listed by:
Chris Johnson 612-940-3447,
RE/MAX RESULTS
Bought with:
Anna Remick
RE/MAX RESULTS
Source: NorthstarMLS as distributed by MLS GRID,MLS#: 6730554
Facts & features
Interior
Bedrooms & bathrooms
- Bedrooms: 4
- Bathrooms: 2
- Full bathrooms: 2
Bedroom 1
- Level: Main
- Area: 143 Square Feet
- Dimensions: 13x11
Bedroom 2
- Level: Main
- Area: 120 Square Feet
- Dimensions: 12x10
Bedroom 3
- Level: Lower
- Area: 156 Square Feet
- Dimensions: 13x12
Bedroom 4
- Level: Lower
- Area: 120 Square Feet
- Dimensions: 12x10
Dining room
- Level: Main
- Area: 110 Square Feet
- Dimensions: 11x10
Family room
- Level: Lower
Foyer
- Level: Main
- Area: 77 Square Feet
- Dimensions: 11x7
Garage
- Level: Main
- Area: 1200 Square Feet
- Dimensions: 30x40
Kitchen
- Level: Main
- Area: 110 Square Feet
- Dimensions: 11x10
Laundry
- Level: Lower
- Area: 99 Square Feet
- Dimensions: 11x9
Living room
- Level: Main
- Area: 308 Square Feet
- Dimensions: 22x14
Heating
- Forced Air
Cooling
- Central Air
Appliances
- Included: Dishwasher, Dryer, Gas Water Heater, Microwave, Range, Refrigerator, Washer, Water Softener Owned
Features
- Basement: Block,Drain Tiled,Egress Window(s),Finished,Full,Sump Pump
- Has fireplace: No
Interior area
- Total structure area: 2,080
- Total interior livable area: 2,080 sqft
- Finished area above ground: 1,040
- Finished area below ground: 720
Property
Parking
- Total spaces: 4
- Parking features: Attached, Garage, Garage Door Opener, Heated Garage, Insulated Garage, Multiple Garages
- Attached garage spaces: 4
- Has uncovered spaces: Yes
- Details: Garage Dimensions (22x24)
Accessibility
- Accessibility features: None
Features
- Levels: Multi/Split
- Patio & porch: Deck
- Pool features: None
- Fencing: None
- Has view: Yes
- View description: Lake
- Has water view: Yes
- Water view: Lake
- Waterfront features: Lake View, Waterfront Num(30004300), Lake Acres(360), Lake Depth(33)
- Body of water: Fannie
Lot
- Size: 1.41 Acres
- Dimensions: 150 x 415 x 150 x 402
- Features: Wooded
Details
- Additional structures: Additional Garage, Storage Shed
- Foundation area: 1040
- Parcel number: 050820020
- Zoning description: Residential-Single Family
- Other equipment: Fuel Tank - Rented
Construction
Type & style
- Home type: SingleFamily
- Property subtype: Single Family Residence
Materials
- Shake Siding, Vinyl Siding, Block, Brick, Concrete
Condition
- Age of Property: 29
- New construction: No
- Year built: 1996
Utilities & green energy
- Electric: Circuit Breakers, 150 Amp Service, 200+ Amp Service, Power Company: East Central Energy
- Gas: Propane
- Sewer: Septic System Compliant - Yes
- Water: Well
Community & neighborhood
Location
- Region: Cambridge
- Subdivision: South Shore Estates
HOA & financial
HOA
- Has HOA: No
Price history
| Date | Event | Price |
|---|---|---|
| 7/11/2025 | Sold | $438,000+3.1%$211/sqft |
Source: | ||
| 6/11/2025 | Pending sale | $424,900$204/sqft |
Source: | ||
| 6/7/2025 | Listed for sale | $424,900$204/sqft |
Source: | ||
Public tax history
| Year | Property taxes | Tax assessment |
|---|---|---|
| 2024 | $3,508 +20.7% | $353,700 |
| 2023 | $2,906 -9.4% | $353,700 +25.6% |
| 2022 | $3,208 +3% | $281,700 |
Find assessor info on the county website
Neighborhood: 55008
Nearby schools
GreatSchools rating
- 6/10Cambridge Intermediate SchoolGrades: 3-5Distance: 2.7 mi
- 7/10Cambridge Middle SchoolGrades: 6-8Distance: 1.6 mi
- 6/10Cambridge-Isanti High SchoolGrades: 9-12Distance: 2.4 mi

Get pre-qualified for a loan
At Zillow Home Loans, we can pre-qualify you in as little as 5 minutes with no impact to your credit score.An equal housing lender. NMLS #10287.
Sell for more on Zillow
Get a free Zillow Showcase℠ listing and you could sell for .
$444,500
2% more+ $8,890
With Zillow Showcase(estimated)
$453,390