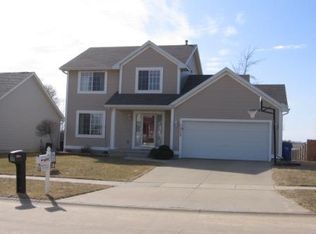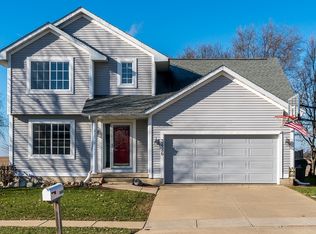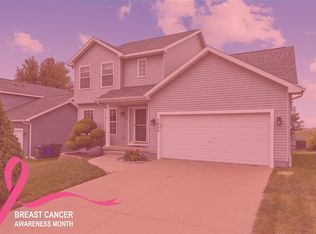This beautiful 2 story is located in a family-friendly neighborhood, on a quiet street. The main level has carpet and tile floors, vaulted ceiling, and features a fireplace. Also on the main level are a half bath and laundry. The kitchen features tile floors, laminate counters and tiled backsplash. Appliances stay with the home. The master bedroom is located on the upper level and features carpet floors, conventional ceiling and walk-in closet. The attached master bath includes laminate floors, solid surface counters and Tub/Shower Combo. The Upper level includes 3 bedrooms and 2 full baths. The finished lower level features a theater room and storage area. Outside you'll find a treated wood deck and patio overlooking the yard with wood privacy fence and mature trees. Exterior features include a great view. Property Improvements: - Replaced Roof - 2020 - Replaced Siding - 2021
This property is off market, which means it's not currently listed for sale or rent on Zillow. This may be different from what's available on other websites or public sources.



