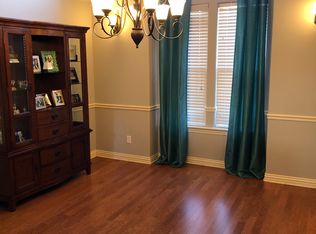Sold for $390,000
$390,000
3414 Glenbrook Loop, Springdale, AR 72764
4beds
2,253sqft
Single Family Residence
Built in 2006
10,454.4 Square Feet Lot
$396,000 Zestimate®
$173/sqft
$2,325 Estimated rent
Home value
$396,000
Estimated sales range
Not available
$2,325/mo
Zestimate® history
Loading...
Owner options
Explore your selling options
What's special
Spring is here! Spend time with your family amidst the flowers & trees. Get ready for long summer days with, a large backyard that backs up to green space, plus Dean's walking & biking trail. Priced below market value to facilitate a quick sale,! This beautiful 2,200 sq./ft. 4 bedroom 2 bath home has a freshly painted living room, entryway, & main hallway. You will find lots of space to spread out with the split floor plan. Along with a formal dining room & a very spacious eat-in kitchen. Several upgrades completed inside & out. This includes a new roof, gutters, & downspouts in 2022. A New HVAC system & all new duct work & an added return, in 2022. Newer plush carpet throughout that was replaced in 2022. Also, all new blinds & some custom plantation shutters. Relax outside on the rejuvenated back porch. If you love to bike or walk, Dean's Trail connects to the neighborhood & is only a 5-min. walk; & only a 10 min. bike ride to the Razorback Greenway. Video Link: https://youtu.be/i0zJOuNyGLA?si=xKiJgkwyYJe5FXzy
Zillow last checked: 8 hours ago
Listing updated: June 12, 2025 at 08:52am
Listed by:
Michelle Parker 479-636-6633,
Crye-Leike REALTORS Rogers
Bought with:
Dawn Yates, SA00057011
Coldwell Banker Harris McHaney & Faucette -Fayette
Source: ArkansasOne MLS,MLS#: 1297335 Originating MLS: Northwest Arkansas Board of REALTORS MLS
Originating MLS: Northwest Arkansas Board of REALTORS MLS
Facts & features
Interior
Bedrooms & bathrooms
- Bedrooms: 4
- Bathrooms: 2
- Full bathrooms: 2
Primary bedroom
- Level: Main
- Dimensions: 16*14
Bedroom
- Level: Main
- Dimensions: 12.8*12.8
Bedroom
- Level: Main
- Dimensions: 11.8*11.4
Bedroom
- Level: Main
- Dimensions: 13.8*12.8
Bathroom
- Level: Main
- Dimensions: 11" 8
Dining room
- Level: Main
- Dimensions: 13*12
Kitchen
- Level: Main
- Dimensions: 18*11.3
Living room
- Level: Main
- Dimensions: 22*15
Heating
- Central, Gas
Cooling
- Central Air
Appliances
- Included: Dishwasher, Electric Range, Disposal, Gas Water Heater, Microwave Hood Fan, Microwave, Smooth Cooktop, Self Cleaning Oven, Plumbed For Ice Maker
- Laundry: Washer Hookup, Dryer Hookup
Features
- Attic, Ceiling Fan(s), Eat-in Kitchen, Granite Counters, Pantry, Split Bedrooms, Storage, Shutters, Walk-In Closet(s), Window Treatments
- Flooring: Carpet, Ceramic Tile, Wood
- Windows: Double Pane Windows, Vinyl, Blinds, Plantation Shutters
- Basement: None
- Number of fireplaces: 1
- Fireplace features: Gas Log, Living Room
Interior area
- Total structure area: 2,253
- Total interior livable area: 2,253 sqft
Property
Parking
- Total spaces: 2
- Parking features: Attached, Garage, Garage Door Opener
- Has attached garage: Yes
- Covered spaces: 2
Features
- Levels: One
- Stories: 1
- Patio & porch: Covered, Patio, Porch
- Exterior features: Concrete Driveway
- Pool features: None
- Fencing: Back Yard,Fenced,Partial,Privacy,Wood
- Has view: Yes
- Waterfront features: None
Lot
- Size: 10,454 sqft
- Features: Central Business District, Landscaped, Near Park, Subdivision, Views
Details
- Additional structures: Storage
- Parcel number: 81536902000
- Zoning description: Residential
- Special conditions: Corporate Listing
Construction
Type & style
- Home type: SingleFamily
- Architectural style: Traditional
- Property subtype: Single Family Residence
Materials
- Brick, Vinyl Siding
- Foundation: Slab
- Roof: Asphalt,Other,Shingle,See Remarks
Condition
- New construction: No
- Year built: 2006
Utilities & green energy
- Water: Public
- Utilities for property: Cable Available, Electricity Available, Natural Gas Available, Sewer Available, Water Available
Community & neighborhood
Security
- Security features: Smoke Detector(s)
Community
- Community features: Biking, Curbs, Near Schools, Park, Shopping, Sidewalks, Trails/Paths
Location
- Region: Springdale
- Subdivision: Spring Creek Estates
Other
Other facts
- Road surface type: Paved
Price history
| Date | Event | Price |
|---|---|---|
| 6/12/2025 | Sold | $390,000-1.9%$173/sqft |
Source: | ||
| 4/12/2025 | Price change | $397,500-0.1%$176/sqft |
Source: | ||
| 3/15/2025 | Price change | $398,000-2.9%$177/sqft |
Source: | ||
| 2/10/2025 | Price change | $410,000-3.5%$182/sqft |
Source: | ||
| 1/30/2025 | Listed for sale | $425,000+193.1%$189/sqft |
Source: | ||
Public tax history
| Year | Property taxes | Tax assessment |
|---|---|---|
| 2024 | $1,714 +1.5% | $42,821 +4.8% |
| 2023 | $1,688 +0.7% | $40,875 +5% |
| 2022 | $1,677 +5.6% | $38,929 +4.5% |
Find assessor info on the county website
Neighborhood: 72764
Nearby schools
GreatSchools rating
- 6/10Harp Elementary SchoolGrades: PK-5Distance: 1 mi
- 4/10J. O. Kelly Middle SchoolGrades: 6-7Distance: 0.7 mi
- 4/10Springdale High SchoolGrades: 10-12Distance: 2.7 mi
Schools provided by the listing agent
- District: Springdale
Source: ArkansasOne MLS. This data may not be complete. We recommend contacting the local school district to confirm school assignments for this home.
Get pre-qualified for a loan
At Zillow Home Loans, we can pre-qualify you in as little as 5 minutes with no impact to your credit score.An equal housing lender. NMLS #10287.
Sell for more on Zillow
Get a Zillow Showcase℠ listing at no additional cost and you could sell for .
$396,000
2% more+$7,920
With Zillow Showcase(estimated)$403,920
