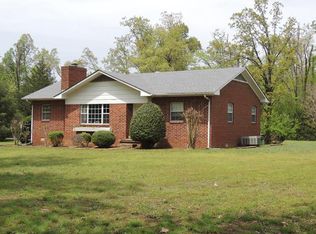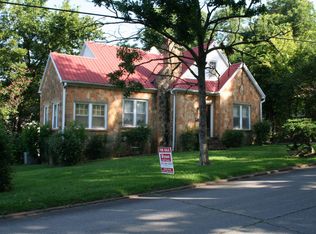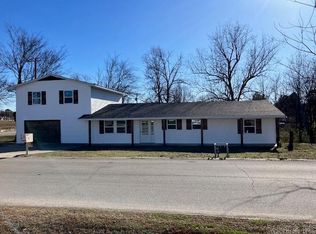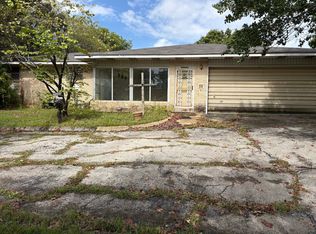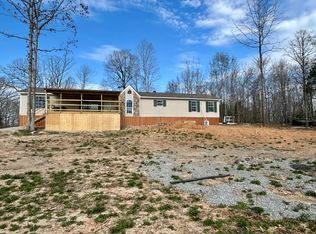UPDATED LISTING!! 3414 PYBURN EXTENDED....LOTS OF ROOM FOR LITTLE $$!! Home was just leveled 4”. Concrete pads were poured, and steel beams were added, leveling home!! This 5 bedroom, 3 bathroom home has 3718 square feet. Large living-dining-kitchen combo with island bar. Brick and siding exterior, central heat and air, hardwood floors, rural water and septic system. Lots of storage, master suite and several walk-in closets. 2 car garage and shop area. Built in 1995. Sitting on approximately 3/4 of an acre on a paved road about a mile from city limits. Priced to sell at $43 a square foot! Priced below recent appraisal. Due to condition of this home, it will not qualify for a government loan.
Active
$149,900
3414 Pyburn Ext, Pocahontas, AR 72455
5beds
3,718sqft
Est.:
Single Family Residence
Built in 1995
0.75 Acres Lot
$-- Zestimate®
$40/sqft
$-- HOA
What's special
Shop areaMaster suiteLots of storageWalk-in closetsHardwood floorsCentral heat and airLarge living-dining-kitchen combo
- 697 days |
- 1,493 |
- 89 |
Zillow last checked: 8 hours ago
Listing updated: January 20, 2026 at 12:42pm
Listed by:
Jana Caldwell 870-897-2423,
Carter City and County Realty 870-892-2555
Source: CARMLS,MLS#: 24010469
Tour with a local agent
Facts & features
Interior
Bedrooms & bathrooms
- Bedrooms: 5
- Bathrooms: 3
- Full bathrooms: 3
Rooms
- Room types: Great Room
Dining room
- Features: Separate Dining Room
Heating
- Propane
Cooling
- Electric
Appliances
- Included: Built-In Range, Gas Water Heater
- Laundry: Washer Hookup, Electric Dryer Hookup, Laundry Room
Features
- Walk-In Closet(s), Ceiling Fan(s), Walk-in Shower, Breakfast Bar, Kit Counter-Formica, Pantry, Sheet Rock, Vaulted Ceiling(s), Primary Bedroom/Main Lv, 2 Bedrooms Same Level, 3 Bedrooms Same Level, 4 Bedrooms Upper Level, 5 Bedrooms Upper Level
- Flooring: Laminate
- Basement: None
- Has fireplace: Yes
- Fireplace features: Gas Logs Present
Interior area
- Total structure area: 3,718
- Total interior livable area: 3,718 sqft
Property
Parking
- Total spaces: 2
- Parking features: Garage, Two Car
- Has garage: Yes
Features
- Levels: Two
- Stories: 2
- Patio & porch: Deck
Lot
- Size: 0.75 Acres
- Features: Level
Details
- Parcel number: 00104107000
Construction
Type & style
- Home type: SingleFamily
- Architectural style: Traditional
- Property subtype: Single Family Residence
Materials
- Brick, Frame, Metal/Vinyl Siding
- Foundation: Crawl Space
- Roof: Shingle
Condition
- New construction: No
- Year built: 1995
Utilities & green energy
- Gas: Gas-Propane/Butane
- Sewer: Septic Tank
- Water: Public
- Utilities for property: Gas-Propane/Butane
Community & HOA
Community
- Subdivision: Randolph County
HOA
- Has HOA: No
Location
- Region: Pocahontas
Financial & listing details
- Price per square foot: $40/sqft
- Tax assessed value: $160,850
- Annual tax amount: $1,249
- Date on market: 3/28/2024
- Listing terms: Conventional,Cash
- Road surface type: Paved
Estimated market value
Not available
Estimated sales range
Not available
$2,174/mo
Price history
Price history
| Date | Event | Price |
|---|---|---|
| 10/22/2025 | Price change | $149,900-5.7%$40/sqft |
Source: | ||
| 7/18/2025 | Listed for sale | $159,000$43/sqft |
Source: | ||
| 9/28/2024 | Listing removed | $159,000$43/sqft |
Source: | ||
| 5/21/2024 | Listed for sale | $159,000$43/sqft |
Source: | ||
| 4/2/2024 | Contingent | $159,000$43/sqft |
Source: | ||
| 3/28/2024 | Listed for sale | $159,000+2.6%$43/sqft |
Source: | ||
| 11/13/2023 | Listing removed | -- |
Source: EZMLS #R96822 Report a problem | ||
| 9/28/2023 | Listed for sale | $155,000$42/sqft |
Source: EZMLS #R96822 Report a problem | ||
| 9/9/2023 | Listing removed | -- |
Source: United Country Report a problem | ||
| 6/2/2023 | Price change | $155,000-3.1%$42/sqft |
Source: Northeast Arkansas BOR #10104782 Report a problem | ||
| 3/11/2023 | Price change | $160,000-8.6%$43/sqft |
Source: United Country Report a problem | ||
| 12/28/2022 | Listed for sale | $175,000$47/sqft |
Source: United Country Report a problem | ||
| 12/20/2022 | Listing removed | -- |
Source: United Country Report a problem | ||
| 12/6/2022 | Listed for sale | $175,000$47/sqft |
Source: United Country Report a problem | ||
| 11/20/2022 | Listing removed | -- |
Source: United Country Report a problem | ||
| 5/19/2022 | Listed for sale | $175,000$47/sqft |
Source: United Country Report a problem | ||
Public tax history
Public tax history
| Year | Property taxes | Tax assessment |
|---|---|---|
| 2024 | $1,290 | $32,170 |
| 2023 | $1,290 | $32,170 |
| 2022 | $1,290 | $32,170 |
| 2021 | $1,290 +3.2% | $32,170 +0% |
| 2020 | $1,249 +0.1% | $32,160 |
| 2019 | $1,248 +9.7% | $32,160 |
| 2018 | $1,138 -2.6% | $32,160 -2.6% |
| 2017 | $1,168 | $33,035 |
| 2016 | $1,168 +3.5% | $33,035 |
| 2015 | $1,129 +14.8% | $33,035 |
| 2014 | $983 +9.1% | $33,035 |
| 2013 | $901 +10% | $33,035 +34.6% |
| 2012 | $819 -0.2% | $24,550 |
| 2011 | $821 +101.4% | $24,550 +101.7% |
| 2010 | $408 | $12,170 |
| 2009 | $408 | $12,170 |
| 2008 | $408 | $12,170 |
Find assessor info on the county website
BuyAbility℠ payment
Est. payment
$828/mo
Principal & interest
$773
Property taxes
$55
Climate risks
Neighborhood: 72455
Nearby schools
GreatSchools rating
- 5/10M.D. Williams Intermediate SchoolGrades: 4-6Distance: 1.1 mi
- 3/10Pocahontas Junior High SchoolGrades: 7-9Distance: 1.1 mi
- 5/10Pocahontas High SchoolGrades: 10-12Distance: 1.3 mi
