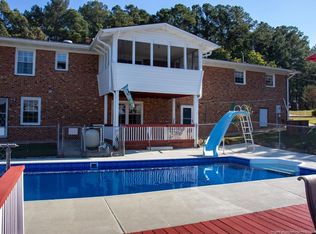Fabulous Brick Ranch on almost 4 acres with open floor plan, stone fireplace and hardwoods throughout. Well maintained, with Rinnai Tankless Hot Water, Washer/Dryer combo conveys with the home. Great upgrades and low maintenance located on a cul-de-sac. Will not last! Call today for more information.
This property is off market, which means it's not currently listed for sale or rent on Zillow. This may be different from what's available on other websites or public sources.

