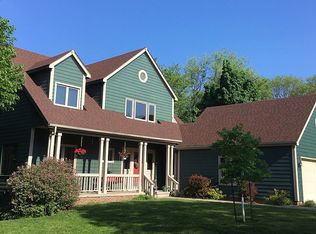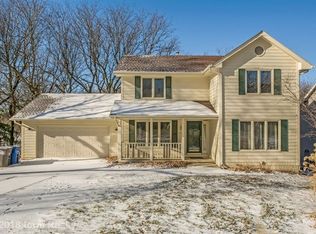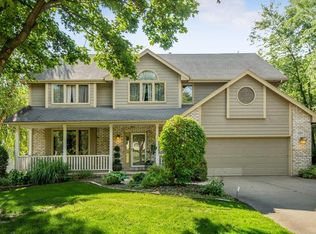Sold for $552,500
$552,500
3414 SW 33rd St, Des Moines, IA 50321
4beds
2,723sqft
Single Family Residence
Built in 1992
0.53 Acres Lot
$548,500 Zestimate®
$203/sqft
$3,070 Estimated rent
Home value
$548,500
$521,000 - $581,000
$3,070/mo
Zestimate® history
Loading...
Owner options
Explore your selling options
What's special
Beautiful 1.5-story home on a ½-acre wooded lot in Southwestern Hills with over 4,000 SF of finished space. Enjoy hardwood floors on the main level, a spacious family room with fireplace, formal dining, and an office with French doors and built-ins. The updated kitchen features a center island, marble counters, stainless steel appliances, walk-in pantry, and a dining area with breathtaking wooded views. The main floor master suite includes a walk-in closet and updated bath. Also on the main level: laundry room and powder bath. Upstairs offers 3 large bedrooms (each with built-in desks), a full bath with double sinks, and a bonus room with Jack & Jill potential. The walkout lower level is built for entertaining—featuring a second family room with stone fireplace, heated floors, custom bar with granite counters, Sub-Zero wine chillers, refrigerators, microwave, dishwasher, a stunning ¾ bath with tiled glass block shower, and ample built-ins and storage. Enjoy outdoor living with a walkout patio, large deck, mature trees, and lush landscaping. Above level Pella windows (2018/2019), new roof (2020), and electric pet fence included. A peaceful, private retreat just minutes from downtown, the airport, Gray’s Lake, Water Works Park, and bike trails.
Zillow last checked: 8 hours ago
Listing updated: June 26, 2025 at 07:05am
Listed by:
MEG NIXON 515-453-6929,
Iowa Realty Mills Crossing,
Zach Schneider 515-453-5265,
Iowa Realty Mills Crossing
Bought with:
Dakotah Reed
Iowa Realty Ankeny
Source: DMMLS,MLS#: 716554 Originating MLS: Des Moines Area Association of REALTORS
Originating MLS: Des Moines Area Association of REALTORS
Facts & features
Interior
Bedrooms & bathrooms
- Bedrooms: 4
- Bathrooms: 4
- Full bathrooms: 1
- 3/4 bathrooms: 2
- 1/2 bathrooms: 1
- Main level bedrooms: 1
Heating
- Forced Air, Gas, Natural Gas
Cooling
- Central Air
Appliances
- Included: Dryer, Dishwasher, Microwave, Refrigerator, Stove, Wine Cooler, Washer
- Laundry: Main Level
Features
- Central Vacuum, Separate/Formal Dining Room, Eat-in Kitchen, Fireplace, See Remarks, Cable TV, Window Treatments
- Flooring: Carpet, Hardwood, Tile
- Basement: Finished,Walk-Out Access
- Number of fireplaces: 2
- Fireplace features: Wood Burning, Fireplace Screen
Interior area
- Total structure area: 2,723
- Total interior livable area: 2,723 sqft
- Finished area below ground: 1,200
Property
Parking
- Total spaces: 3
- Parking features: Attached, Garage, Three Car Garage
- Attached garage spaces: 3
Features
- Levels: One and One Half
- Stories: 1
- Patio & porch: Deck, Open, Patio
- Exterior features: Deck, Patio
- Fencing: Invisible,Pet Fence
Lot
- Size: 0.53 Acres
- Features: Rectangular Lot
Details
- Parcel number: 01004113518000
- Zoning: N2B
Construction
Type & style
- Home type: SingleFamily
- Architectural style: One and One Half Story,Traditional
- Property subtype: Single Family Residence
Materials
- Brick, Cement Siding
- Foundation: Poured
- Roof: Asphalt,Shingle
Condition
- Year built: 1992
Utilities & green energy
- Sewer: Public Sewer
- Water: Public
Community & neighborhood
Security
- Security features: Smoke Detector(s)
Location
- Region: Des Moines
Other
Other facts
- Listing terms: Cash,Conventional,FHA,VA Loan
- Road surface type: Concrete
Price history
| Date | Event | Price |
|---|---|---|
| 6/24/2025 | Sold | $552,500-1.3%$203/sqft |
Source: | ||
| 5/2/2025 | Pending sale | $559,999$206/sqft |
Source: | ||
| 4/24/2025 | Listed for sale | $559,999+60.2%$206/sqft |
Source: | ||
| 7/22/2008 | Sold | $349,500-6.8%$128/sqft |
Source: Public Record Report a problem | ||
| 7/2/2008 | Listed for sale | $374,900+83.3%$138/sqft |
Source: Listhub #331220 Report a problem | ||
Public tax history
| Year | Property taxes | Tax assessment |
|---|---|---|
| 2024 | $9,636 +4.4% | $500,300 |
| 2023 | $9,230 +0.8% | $500,300 +24.9% |
| 2022 | $9,158 -0.9% | $400,500 |
Find assessor info on the county website
Neighborhood: Southwestern Hills
Nearby schools
GreatSchools rating
- 3/10Jefferson Elementary SchoolGrades: K-5Distance: 0.7 mi
- 3/10Brody Middle SchoolGrades: 6-8Distance: 0.6 mi
- 1/10Lincoln High SchoolGrades: 9-12Distance: 1.9 mi
Schools provided by the listing agent
- District: Des Moines Independent
Source: DMMLS. This data may not be complete. We recommend contacting the local school district to confirm school assignments for this home.
Get pre-qualified for a loan
At Zillow Home Loans, we can pre-qualify you in as little as 5 minutes with no impact to your credit score.An equal housing lender. NMLS #10287.


