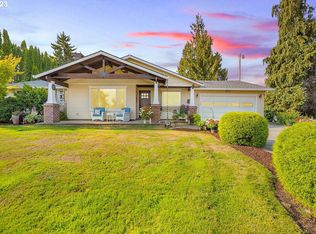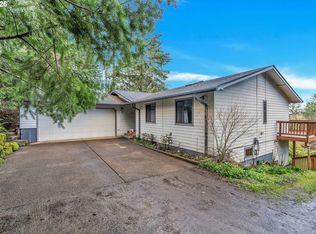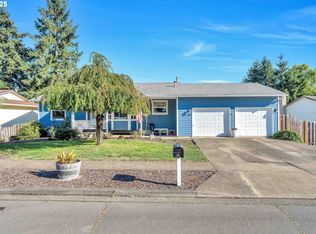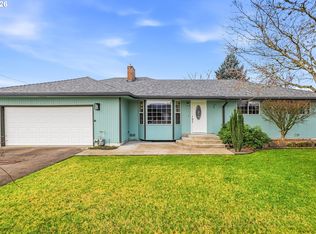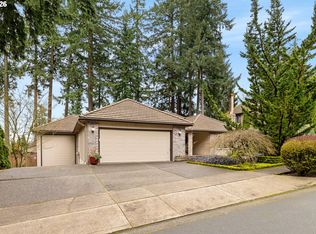Create your dream homestead or hobby farm on 1.7 usable acres with sweeping farmland and mountain views. Enjoy views of Mt. St. Helens and Mt. Adams from the living room of this single-level, ranch-style home offering 3 bedrooms and 2 bathrooms. The functional floor plan, cozy living spaces, built-in bookcases, and fireplace make everyday living comfortable while embracing the surrounding rural setting.This fully equipped horse property is ideal for animal lovers, hobby farming, and gardening, featuring a horse arena, barn (20x28) with four stalls with electric and water, cross-fenced pastures, chicken coop, wood shed, spacious carport/shop/hay barn(57x18), and RV/boat parking. A dedicated utility room provides convenient access to the outdoors and the attached garage. Recent updates include a new water heater, updated piping (2017), and newer AC. Enjoy privacy, open space, and a peaceful rural lifestyle while being just 10 minutes to Hillsboro, Cornelius, and Forest Grove—the perfect blend of country living and city access.
Active
$750,000
34142 SW Johnson School Rd, Cornelius, OR 97113
3beds
1,735sqft
Est.:
Residential, Single Family Residence
Built in 1973
1.7 Acres Lot
$-- Zestimate®
$432/sqft
$-- HOA
What's special
Fully equipped horse propertyCozy living spacesSingle-level ranch-style homeBuilt-in bookcasesWood shedCross-fenced pasturesFunctional floor plan
- 2 days |
- 792 |
- 41 |
Likely to sell faster than
Zillow last checked: 8 hours ago
Listing updated: 16 hours ago
Listed by:
Christina Skipper 503-504-7654,
eXp Realty, LLC,
Joe Skipper 503-577-8853,
eXp Realty, LLC
Source: RMLS (OR),MLS#: 534612826
Tour with a local agent
Facts & features
Interior
Bedrooms & bathrooms
- Bedrooms: 3
- Bathrooms: 2
- Full bathrooms: 2
- Main level bathrooms: 2
Rooms
- Room types: Utility Room, Bedroom 2, Bedroom 3, Dining Room, Family Room, Kitchen, Living Room, Primary Bedroom
Primary bedroom
- Level: Main
- Area: 169
- Dimensions: 13 x 13
Bedroom 2
- Level: Main
- Area: 132
- Dimensions: 12 x 11
Bedroom 3
- Level: Main
- Area: 110
- Dimensions: 11 x 10
Dining room
- Level: Main
- Area: 144
- Dimensions: 12 x 12
Family room
- Features: Exterior Entry, Fireplace
- Level: Main
- Area: 140
- Dimensions: 14 x 10
Kitchen
- Level: Main
- Area: 120
- Width: 10
Living room
- Features: Fireplace Insert, Wallto Wall Carpet
- Level: Main
- Area: 240
- Dimensions: 20 x 12
Heating
- Forced Air, Wood Stove, Fireplace(s)
Cooling
- Central Air
Appliances
- Included: Built In Oven, Dishwasher, Range Hood, Washer/Dryer, Electric Water Heater
Features
- Indoor, Plumbed, Storage
- Flooring: Wall to Wall Carpet
- Basement: Crawl Space
- Number of fireplaces: 2
- Fireplace features: Pellet Stove, Wood Burning, Insert
Interior area
- Total structure area: 1,735
- Total interior livable area: 1,735 sqft
Video & virtual tour
Property
Parking
- Total spaces: 2
- Parking features: RV Access/Parking, RV Boat Storage, Attached
- Attached garage spaces: 2
Accessibility
- Accessibility features: Garage On Main, Ground Level, Main Floor Bedroom Bath, One Level, Parking, Pathway, Utility Room On Main, Walkin Shower, Accessibility
Features
- Levels: One
- Stories: 1
- Patio & porch: Patio
- Exterior features: Fire Pit, Yard, Exterior Entry
- Fencing: Cross Fenced,Fenced
- Has view: Yes
- View description: Mountain(s), Territorial, Trees/Woods
Lot
- Size: 1.7 Acres
- Features: Gentle Sloping, Pasture, Private, Seasonal, Trees, Acres 1 to 3
Details
- Additional structures: Arena, Corral, Outbuilding, PoultryCoop, RVBoatStorage, SecondGarage, Workshop, BarnWorkshop, Shed, HayStorage
- Parcel number: R433472
- Zoning: EFU
Construction
Type & style
- Home type: SingleFamily
- Architectural style: Ranch
- Property subtype: Residential, Single Family Residence
Materials
- Wood Siding
- Foundation: Other
- Roof: Composition
Condition
- Resale
- New construction: No
- Year built: 1973
Utilities & green energy
- Electric: 220 Volts
- Sewer: Septic Tank
- Water: Well
Community & HOA
HOA
- Has HOA: No
Location
- Region: Cornelius
Financial & listing details
- Price per square foot: $432/sqft
- Tax assessed value: $636,840
- Annual tax amount: $4,309
- Date on market: 2/19/2026
- Listing terms: Cash,Conventional,FHA,USDA Loan,VA Loan
- Road surface type: Gravel, Paved
Estimated market value
Not available
Estimated sales range
Not available
Not available
Price history
Price history
| Date | Event | Price |
|---|---|---|
| 2/19/2026 | Listed for sale | $750,000$432/sqft |
Source: | ||
Public tax history
Public tax history
| Year | Property taxes | Tax assessment |
|---|---|---|
| 2025 | $4,309 -0.4% | $344,400 +3% |
| 2024 | $4,328 +11.7% | $334,370 +3% |
| 2023 | $3,876 +2.5% | $324,640 +3% |
| 2022 | $3,782 +1.5% | $315,190 |
| 2021 | $3,724 +6.1% | -- |
| 2020 | $3,509 +1.4% | $297,100 +3% |
| 2019 | $3,460 +4.4% | $288,450 |
| 2018 | $3,316 | $288,450 +6.1% |
| 2017 | $3,316 +2.4% | $271,900 +3% |
| 2016 | $3,237 | $263,990 +3% |
| 2015 | $3,237 +4.4% | $256,310 +3% |
| 2014 | $3,100 +21.4% | $248,850 -41% |
| 2008 | $2,554 -5.1% | $421,510 +6.3% |
| 2007 | $2,689 +22.6% | $396,410 +20.6% |
| 2006 | $2,194 -4.2% | $328,590 +11.6% |
| 2005 | $2,292 | $294,530 |
Find assessor info on the county website
BuyAbility℠ payment
Est. payment
$3,995/mo
Principal & interest
$3476
Property taxes
$519
Climate risks
Neighborhood: 97113
Nearby schools
GreatSchools rating
- 9/10Farmington View Elementary SchoolGrades: K-6Distance: 2 mi
- 5/10South Meadows Middle SchoolGrades: 7-8Distance: 4.8 mi
- 4/10Hillsboro High SchoolGrades: 9-12Distance: 3.7 mi
Schools provided by the listing agent
- Elementary: Farmington View
- Middle: South Meadows
- High: Hillsboro
Source: RMLS (OR). This data may not be complete. We recommend contacting the local school district to confirm school assignments for this home.
