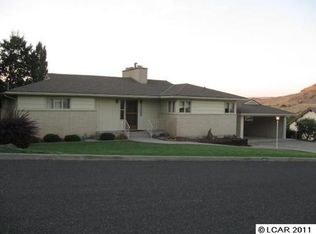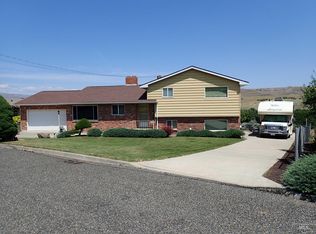Sold
$452,000
3415 Clemans Rd, Clarkston, WA 99403
3beds
3baths
2,560sqft
Single Family Residence
Built in 1965
0.35 Acres Lot
$449,000 Zestimate®
$177/sqft
$2,877 Estimated rent
Home value
$449,000
Estimated sales range
Not available
$2,877/mo
Zestimate® history
Loading...
Owner options
Explore your selling options
What's special
Welcome to Clemens Road! With a prime location and spectacular views, this 3 bed, 2.5 bath home truly is something special. An abundance of natural light pours through the huge windows, instantly warming the entire space. Tastefully updated, and impeccably maintained, it’s move-in ready and full of charm. The large lot gives you room to spread out, with space for a shop or whatever you dream up. Downstairs, the basement offers endless possibilities. With a private entrance and drive way — create an income-producing apartment, a private guest suite, or a great spot for multi-generational living. Asotin Schools!!
Zillow last checked: 8 hours ago
Listing updated: September 11, 2025 at 11:05am
Listed by:
Kylee Maccracken 253-880-2396,
exp Realty, LLC
Bought with:
Sarah Seekins
Refined Realty
Source: IMLS,MLS#: 98957158
Facts & features
Interior
Bedrooms & bathrooms
- Bedrooms: 3
- Bathrooms: 3
- Main level bathrooms: 1
- Main level bedrooms: 2
Primary bedroom
- Level: Main
Bedroom 2
- Level: Main
Bedroom 3
- Level: Lower
Family room
- Level: Main
Kitchen
- Level: Main
Living room
- Level: Main
Heating
- Forced Air, Natural Gas
Cooling
- Central Air
Appliances
- Included: Gas Water Heater, Dishwasher, Disposal, Oven/Range Built-In, Refrigerator
Features
- Bed-Master Main Level, Family Room, Rec/Bonus, Pantry, Solid Surface Counters, Number of Baths Main Level: 1, Number of Baths Below Grade: 1
- Flooring: Tile, Carpet, Engineered Vinyl Plank
- Basement: Daylight,Walk-Out Access
- Has fireplace: Yes
- Fireplace features: Gas
Interior area
- Total structure area: 2,560
- Total interior livable area: 2,560 sqft
- Finished area above ground: 1,280
- Finished area below ground: 1,280
Property
Parking
- Total spaces: 3
- Parking features: Attached, Carport, Driveway
- Attached garage spaces: 1
- Carport spaces: 2
- Covered spaces: 3
- Has uncovered spaces: Yes
Features
- Levels: Single with Below Grade
- Patio & porch: Covered Patio/Deck
- Fencing: Partial,Metal,Wood
- Has view: Yes
Lot
- Size: 0.35 Acres
- Features: 10000 SF - .49 AC, Garden, Views, Corner Lot, Full Sprinkler System
Details
- Additional structures: Shed(s)
- Parcel number: 11110001100000000
Construction
Type & style
- Home type: SingleFamily
- Property subtype: Single Family Residence
Materials
- Wood Siding
- Foundation: Slab
- Roof: Composition
Condition
- Year built: 1965
Utilities & green energy
- Sewer: Septic Tank
- Water: Public
Community & neighborhood
Location
- Region: Clarkston
Other
Other facts
- Listing terms: Cash,Conventional,FHA,VA Loan
- Ownership: Fee Simple
- Road surface type: Paved
Price history
Price history is unavailable.
Public tax history
| Year | Property taxes | Tax assessment |
|---|---|---|
| 2024 | $2,900 -4.7% | $277,100 |
| 2023 | $3,044 -3.6% | $277,100 |
| 2022 | $3,157 -1.7% | $277,100 |
Find assessor info on the county website
Neighborhood: 99403
Nearby schools
GreatSchools rating
- 6/10Asotin Elementary SchoolGrades: PK-5Distance: 1.1 mi
- 6/10Asotin Jr Sr High SchoolGrades: 6-12Distance: 1.1 mi
Schools provided by the listing agent
- Elementary: Asotin
- Middle: Asotin
- High: Asotin
- District: Asotin Anatone
Source: IMLS. This data may not be complete. We recommend contacting the local school district to confirm school assignments for this home.
Get pre-qualified for a loan
At Zillow Home Loans, we can pre-qualify you in as little as 5 minutes with no impact to your credit score.An equal housing lender. NMLS #10287.

