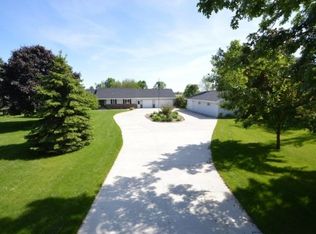Sold
$457,000
3415 Fairview Rd, Neenah, WI 54956
5beds
2,611sqft
Single Family Residence
Built in 1994
3.05 Acres Lot
$533,900 Zestimate®
$175/sqft
$3,143 Estimated rent
Home value
$533,900
$507,000 - $561,000
$3,143/mo
Zestimate® history
Loading...
Owner options
Explore your selling options
What's special
Here’s the home you been waiting for! Spacious & updated 5 bedroom, 3 bath ranch situated on over 3 private acres in the Neenah school district. 3 car attached garage with stairs to the basement + a 4th car w/large heated shop. Features include LVP flooring, 6 panel doors, Maple island kitchen (appliances incl) w/granite tops. The great rm offers a river stone fireplace & a pine cathedral ceiling. Main level laundry has lockers & closet. The recently finished lower level (unfinished ceiling) has 2 more bedrooms & a large family room w/wet bar. Showings start 6/9. Call today to schedule your showing. Offers Due on Sunday 6/11 at midnight. With acceptance thru Monday 6/12.
Zillow last checked: 8 hours ago
Listing updated: June 29, 2023 at 11:02am
Listed by:
Jeff C Weber 920-428-9501,
Coldwell Banker Real Estate Group
Bought with:
Megan Florek
Acre Realty, Ltd.
Source: RANW,MLS#: 50276046
Facts & features
Interior
Bedrooms & bathrooms
- Bedrooms: 5
- Bathrooms: 3
- Full bathrooms: 3
Bedroom 1
- Level: Main
- Dimensions: 14x14
Bedroom 2
- Level: Main
- Dimensions: 12x13
Bedroom 3
- Level: Main
- Dimensions: 11x11
Bedroom 4
- Level: Lower
- Dimensions: 10x12
Bedroom 5
- Level: Lower
- Dimensions: 11x12
Dining room
- Level: Main
- Dimensions: 10x14
Family room
- Level: Lower
- Dimensions: 18x29
Kitchen
- Level: Main
- Dimensions: 12x13
Living room
- Level: Main
- Dimensions: 16x21
Heating
- Forced Air, In Floor Heat
Cooling
- Forced Air, Central Air
Appliances
- Included: Dishwasher, Microwave, Range, Refrigerator, Tankless Water Heater
Features
- At Least 1 Bathtub, Kitchen Island, Split Bedroom
- Flooring: Wood/Simulated Wood Fl
- Basement: Finished,Full,Full Sz Windows Min 20x24,Walk-Out Access
- Number of fireplaces: 1
- Fireplace features: Gas, One
Interior area
- Total interior livable area: 2,611 sqft
- Finished area above ground: 1,792
- Finished area below ground: 819
Property
Parking
- Total spaces: 7
- Parking features: Attached, Detached, Garage Door Opener
- Attached garage spaces: 7
Accessibility
- Accessibility features: 1st Floor Bedroom, 1st Floor Full Bath, Level Drive, Level Lot
Features
- Patio & porch: Deck
- Has spa: Yes
- Spa features: Bath
- Fencing: Fenced
Lot
- Size: 3.05 Acres
- Features: Rural - Not Subdivision
Details
- Additional structures: Garage(s)
- Parcel number: 0060398
- Zoning: Residential
- Special conditions: Arms Length
Construction
Type & style
- Home type: SingleFamily
- Architectural style: Ranch
- Property subtype: Single Family Residence
Materials
- Brick, Vinyl Siding
- Foundation: Poured Concrete
Condition
- New construction: No
- Year built: 1994
Utilities & green energy
- Sewer: Mound Septic
- Water: Well
Community & neighborhood
Location
- Region: Neenah
Price history
| Date | Event | Price |
|---|---|---|
| 6/29/2023 | Sold | $457,000+14.8%$175/sqft |
Source: RANW #50276046 Report a problem | ||
| 6/12/2023 | Contingent | $398,000$152/sqft |
Source: | ||
| 6/8/2023 | Listed for sale | $398,000+39.6%$152/sqft |
Source: RANW #50276046 Report a problem | ||
| 8/3/2015 | Sold | $285,000+0%$109/sqft |
Source: Public Record Report a problem | ||
| 5/19/2015 | Price change | $284,900-1.7%$109/sqft |
Source: RE/MAX 24/7 Real Estate #50112699 Report a problem | ||
Public tax history
| Year | Property taxes | Tax assessment |
|---|---|---|
| 2024 | $5,909 +0.1% | $434,800 |
| 2023 | $5,904 +5% | $434,800 +30.3% |
| 2022 | $5,623 +0.3% | $333,800 |
Find assessor info on the county website
Neighborhood: 54956
Nearby schools
GreatSchools rating
- 8/10Clayton Elementary SchoolGrades: K-5Distance: 1.3 mi
- 9/10Neenah High SchoolGrades: 9-12Distance: 5 mi
- 5/10Horace Mann Elementary SchoolGrades: 4-6Distance: 6.3 mi
Get pre-qualified for a loan
At Zillow Home Loans, we can pre-qualify you in as little as 5 minutes with no impact to your credit score.An equal housing lender. NMLS #10287.
