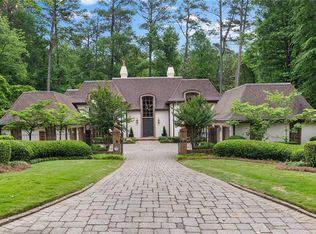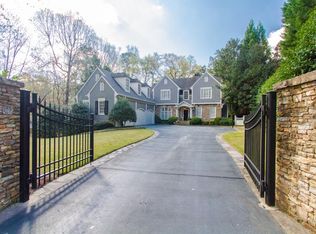3415 Habersham Rd NW, Atlanta, GA 30305
Home value
$1,997,200
$1.84M - $2.18M
$8,327/mo
Loading...
Owner options
Explore your selling options
What's special
Zillow last checked: 8 hours ago
Listing updated: July 17, 2025 at 10:02am
Elise Baumann,
Atlanta Fine Homes Sotheby's International 404-375-5037,
Kyle Baumann,
Atlanta Fine Homes Sotheby's International
Elise Baumann, 338159
Atlanta Fine Homes Sotheby's International
Kyle Baumann, 352434
Atlanta Fine Homes Sotheby's International
Facts & features
Interior
Bedrooms & bathrooms
- Bedrooms: 4
- Bathrooms: 5
- Full bathrooms: 4
- 1/2 bathrooms: 1
Primary bedroom
- Features: Other
- Level: Other
Bedroom
- Features: Other
Primary bathroom
- Features: Double Vanity, Separate Tub/Shower, Soaking Tub
Dining room
- Features: Seats 12+, Separate Dining Room
Kitchen
- Features: Breakfast Bar, Breakfast Room, Cabinets White, Eat-in Kitchen, Pantry, Stone Counters
Heating
- Central, Forced Air
Cooling
- Central Air
Appliances
- Included: Dishwasher, Double Oven, Gas Oven, Gas Range, Range Hood, Refrigerator
- Laundry: In Basement, Laundry Room
Features
- Bookcases, Double Vanity, Entrance Foyer, High Ceilings 9 ft Main, High Ceilings 9 ft Upper, His and Hers Closets, Walk-In Closet(s), Wet Bar
- Flooring: Hardwood
- Windows: Shutters
- Basement: Daylight,Driveway Access,Finished,Finished Bath,Full,Interior Entry
- Number of fireplaces: 2
- Fireplace features: Decorative
- Common walls with other units/homes: No Common Walls
Interior area
- Total structure area: 4,358
- Total interior livable area: 4,358 sqft
- Finished area above ground: 3,336
- Finished area below ground: 1,022
Property
Parking
- Total spaces: 6
- Parking features: Drive Under Main Level, Driveway, Garage, Garage Faces Rear, Level Driveway
- Attached garage spaces: 2
- Has uncovered spaces: Yes
Accessibility
- Accessibility features: None
Features
- Levels: Two
- Stories: 2
- Patio & porch: Covered, Patio, Rear Porch, Screened
- Exterior features: Courtyard, Garden, Permeable Paving, Private Yard, No Dock
- Has private pool: Yes
- Pool features: Gunite, Heated, In Ground, Private, Salt Water
- Spa features: None
- Fencing: Back Yard,Fenced,Front Yard
- Has view: Yes
- View description: Other
- Waterfront features: None
- Body of water: None
Lot
- Size: 0.91 Acres
- Features: Back Yard, Corner Lot, Front Yard, Landscaped, Level, Private
Details
- Additional structures: Gazebo
- Parcel number: 17 011500010062
- Other equipment: None
- Horse amenities: None
Construction
Type & style
- Home type: SingleFamily
- Architectural style: Traditional
- Property subtype: Single Family Residence, Residential
Materials
- Brick 4 Sides
- Foundation: See Remarks
- Roof: Composition
Condition
- Resale
- New construction: No
- Year built: 1936
Utilities & green energy
- Electric: None
- Sewer: Public Sewer
- Water: Public
- Utilities for property: Cable Available, Electricity Available, Natural Gas Available, Sewer Available, Water Available
Green energy
- Energy efficient items: None
- Energy generation: None
Community & neighborhood
Security
- Security features: Security Gate
Community
- Community features: Near Schools, Near Shopping, Restaurant
Location
- Region: Atlanta
- Subdivision: Buckhead
Other
Other facts
- Road surface type: Paved
Price history
| Date | Event | Price |
|---|---|---|
| 7/14/2025 | Sold | $2,000,000+5.5%$459/sqft |
Source: | ||
| 6/25/2025 | Pending sale | $1,895,000$435/sqft |
Source: | ||
| 6/16/2025 | Listed for sale | $1,895,000+55.7%$435/sqft |
Source: | ||
| 12/28/2018 | Sold | $1,217,000-6.3%$279/sqft |
Source: Public Record Report a problem | ||
| 11/12/2018 | Pending sale | $1,299,000$298/sqft |
Source: Beacham and Company Realtors #6073239 Report a problem | ||
Public tax history
| Year | Property taxes | Tax assessment |
|---|---|---|
| 2024 | $20,380 +34.5% | $536,320 -10% |
| 2023 | $15,151 -21.2% | $595,880 +25.5% |
| 2022 | $19,222 +2.9% | $474,960 +3% |
Find assessor info on the county website
Neighborhood: South Tuxedo Park
Nearby schools
GreatSchools rating
- 8/10Jackson Elementary SchoolGrades: PK-5Distance: 2.6 mi
- 6/10Sutton Middle SchoolGrades: 6-8Distance: 1.4 mi
- 8/10North Atlanta High SchoolGrades: 9-12Distance: 3.4 mi
Schools provided by the listing agent
- Elementary: Jackson - Atlanta
- Middle: Willis A. Sutton
- High: North Atlanta
Source: FMLS GA. This data may not be complete. We recommend contacting the local school district to confirm school assignments for this home.
Get a cash offer in 3 minutes
Find out how much your home could sell for in as little as 3 minutes with a no-obligation cash offer.
$1,997,200
Get a cash offer in 3 minutes
Find out how much your home could sell for in as little as 3 minutes with a no-obligation cash offer.
$1,997,200

