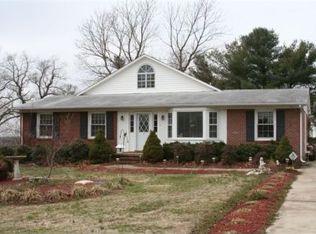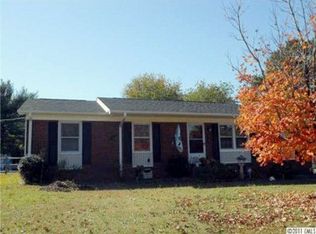Closed
$475,000
3415 Howe Dairy Rd, Gastonia, NC 28056
3beds
2,147sqft
Single Family Residence
Built in 1968
2.45 Acres Lot
$495,700 Zestimate®
$221/sqft
$2,395 Estimated rent
Home value
$495,700
$466,000 - $525,000
$2,395/mo
Zestimate® history
Loading...
Owner options
Explore your selling options
What's special
A rare find! 2.45 acres surround this sprawling brick ranch ensuring the privacy you want! Immaculately cared for, this home has lots of fabulous updates including fresh paint, brand new windows throughout, & features living room, dining room, family room with gas log fireplace, spacious kitchen, three large bedrooms and 2.5 baths. The kitchen has been updated with granite countertops, tiled backsplash and fresh paint. The half bath & full baths have also been updated with vanities, toilets, etc. True slate floor in foyer, beautiful prefinished hardwood floors, and original tiled bathrooms that look brand new! The heat pump was installed 8/21, roof 2022 and crawlspace was encapsulated. Off of the oversized double carport, there is a small office that once was once used when the dairy farm was in business. Also, a detached 20x20 garage with panel and power and storage overhead could be an excellent workshop. This home is situated on a beautiful lot with mature trees & is move in ready.
Zillow last checked: 8 hours ago
Listing updated: April 16, 2024 at 03:36pm
Listing Provided by:
Wendy Eaves wendy.eaves@allentate.com,
Allen Tate Gastonia
Bought with:
Larry Johnson
Larry Johnson Realty LLC
Source: Canopy MLS as distributed by MLS GRID,MLS#: 4069576
Facts & features
Interior
Bedrooms & bathrooms
- Bedrooms: 3
- Bathrooms: 3
- Full bathrooms: 2
- 1/2 bathrooms: 1
- Main level bedrooms: 3
Primary bedroom
- Level: Main
Primary bedroom
- Level: Main
Bedroom s
- Level: Main
Bedroom s
- Level: Main
Bedroom s
- Level: Main
Bedroom s
- Level: Main
Bathroom full
- Level: Main
Bathroom full
- Level: Main
Bathroom half
- Level: Main
Bathroom full
- Level: Main
Bathroom full
- Level: Main
Bathroom half
- Level: Main
Breakfast
- Level: Main
Breakfast
- Level: Main
Dining room
- Level: Main
Dining room
- Level: Main
Family room
- Level: Main
Family room
- Level: Main
Kitchen
- Level: Main
Kitchen
- Level: Main
Laundry
- Level: Main
Laundry
- Level: Main
Living room
- Level: Main
Living room
- Level: Main
Heating
- Heat Pump
Cooling
- Heat Pump
Appliances
- Included: Dishwasher, Electric Range, Electric Water Heater, Microwave
- Laundry: Electric Dryer Hookup, Main Level
Features
- Flooring: Hardwood, Slate, Tile, Vinyl
- Doors: Storm Door(s)
- Windows: Storm Window(s)
- Has basement: No
- Fireplace features: Den, Gas Log
Interior area
- Total structure area: 2,147
- Total interior livable area: 2,147 sqft
- Finished area above ground: 2,147
- Finished area below ground: 0
Property
Parking
- Total spaces: 2
- Parking features: Driveway, Attached Garage, Garage Shop, Garage on Main Level
- Attached garage spaces: 2
- Has uncovered spaces: Yes
Features
- Levels: One
- Stories: 1
- Patio & porch: Front Porch, Patio
Lot
- Size: 2.45 Acres
Details
- Parcel number: 141376
- Zoning: R
- Special conditions: Standard
Construction
Type & style
- Home type: SingleFamily
- Architectural style: Ranch
- Property subtype: Single Family Residence
Materials
- Brick Full
- Foundation: Crawl Space
- Roof: Shingle
Condition
- New construction: No
- Year built: 1968
Utilities & green energy
- Sewer: Septic Installed
- Water: Well
Community & neighborhood
Location
- Region: Gastonia
- Subdivision: NONE
Other
Other facts
- Listing terms: Cash,Conventional,FHA,VA Loan
- Road surface type: Concrete
Price history
| Date | Event | Price |
|---|---|---|
| 4/16/2024 | Sold | $475,000$221/sqft |
Source: | ||
| 2/29/2024 | Listed for sale | $475,000$221/sqft |
Source: | ||
| 2/8/2024 | Pending sale | $475,000$221/sqft |
Source: | ||
| 1/31/2024 | Listed for sale | $475,000-0.8%$221/sqft |
Source: | ||
| 1/1/2024 | Listing removed | -- |
Source: | ||
Public tax history
| Year | Property taxes | Tax assessment |
|---|---|---|
| 2025 | $2,897 | $405,680 |
| 2024 | $2,897 +2.7% | $405,680 |
| 2023 | $2,819 +23.5% | $405,680 +63.4% |
Find assessor info on the county website
Neighborhood: 28056
Nearby schools
GreatSchools rating
- 6/10Robinson Elementary SchoolGrades: PK-5Distance: 1 mi
- 1/10Southwest Middle SchoolGrades: 6-8Distance: 1.8 mi
- 4/10Forestview High SchoolGrades: 9-12Distance: 3.5 mi
Schools provided by the listing agent
- Elementary: Robinson
- Middle: Southwest
- High: Forestview
Source: Canopy MLS as distributed by MLS GRID. This data may not be complete. We recommend contacting the local school district to confirm school assignments for this home.
Get a cash offer in 3 minutes
Find out how much your home could sell for in as little as 3 minutes with a no-obligation cash offer.
Estimated market value
$495,700
Get a cash offer in 3 minutes
Find out how much your home could sell for in as little as 3 minutes with a no-obligation cash offer.
Estimated market value
$495,700

